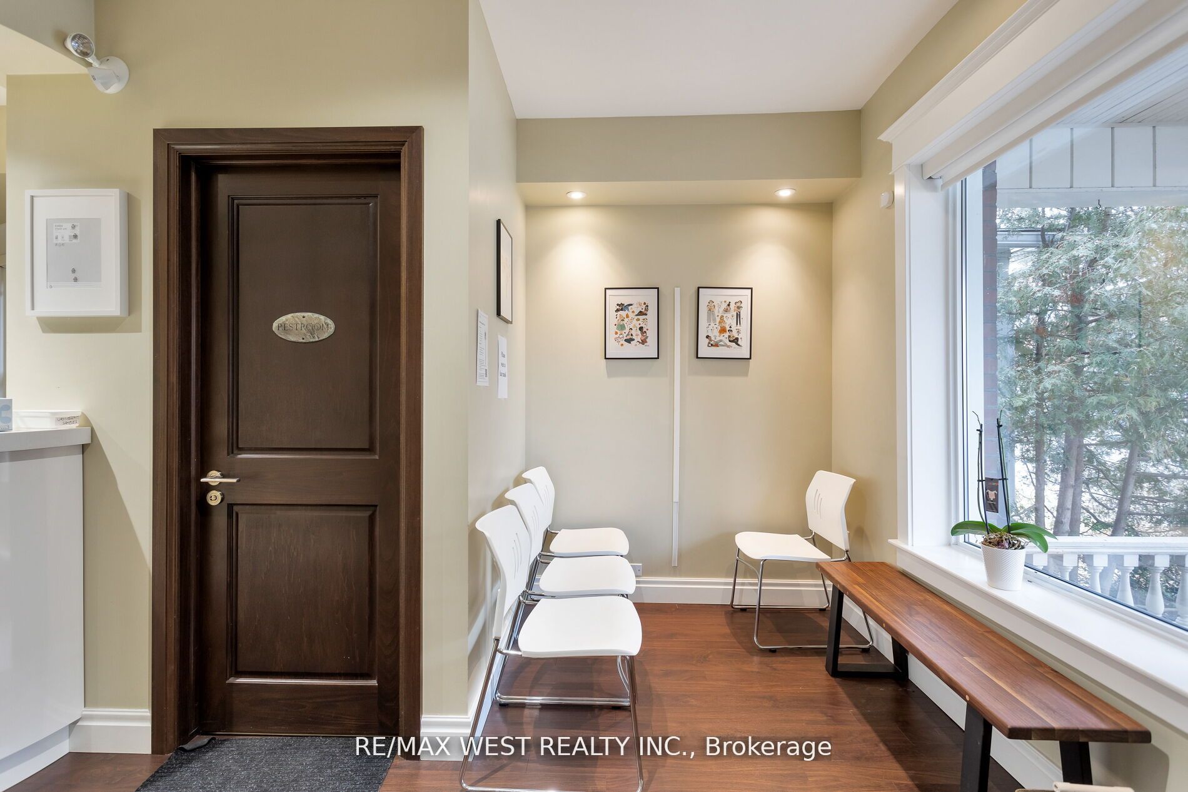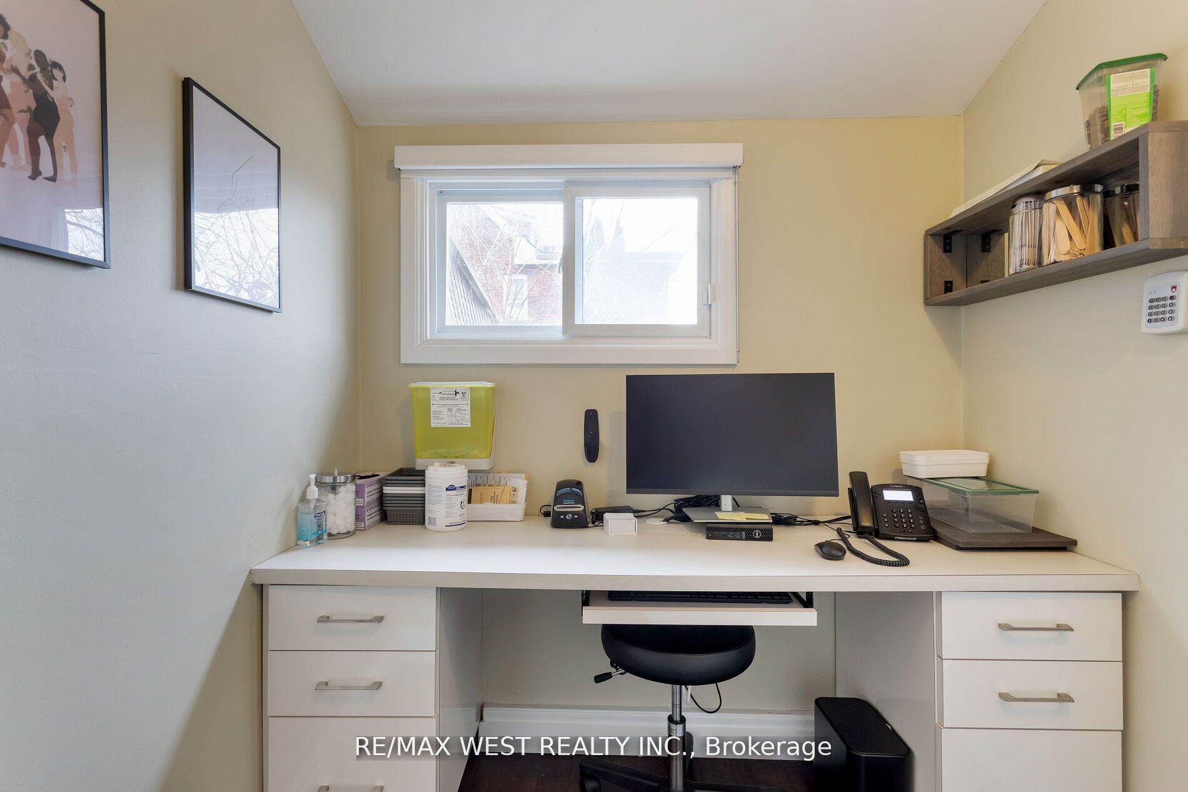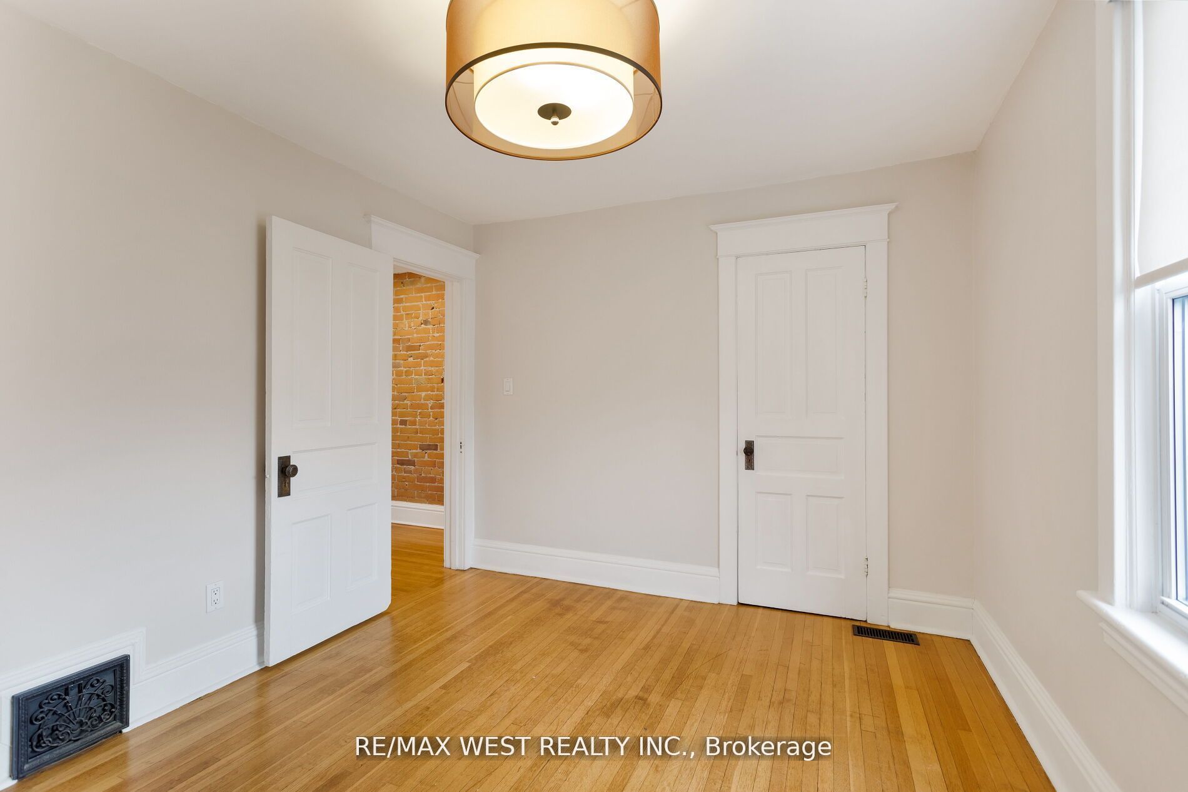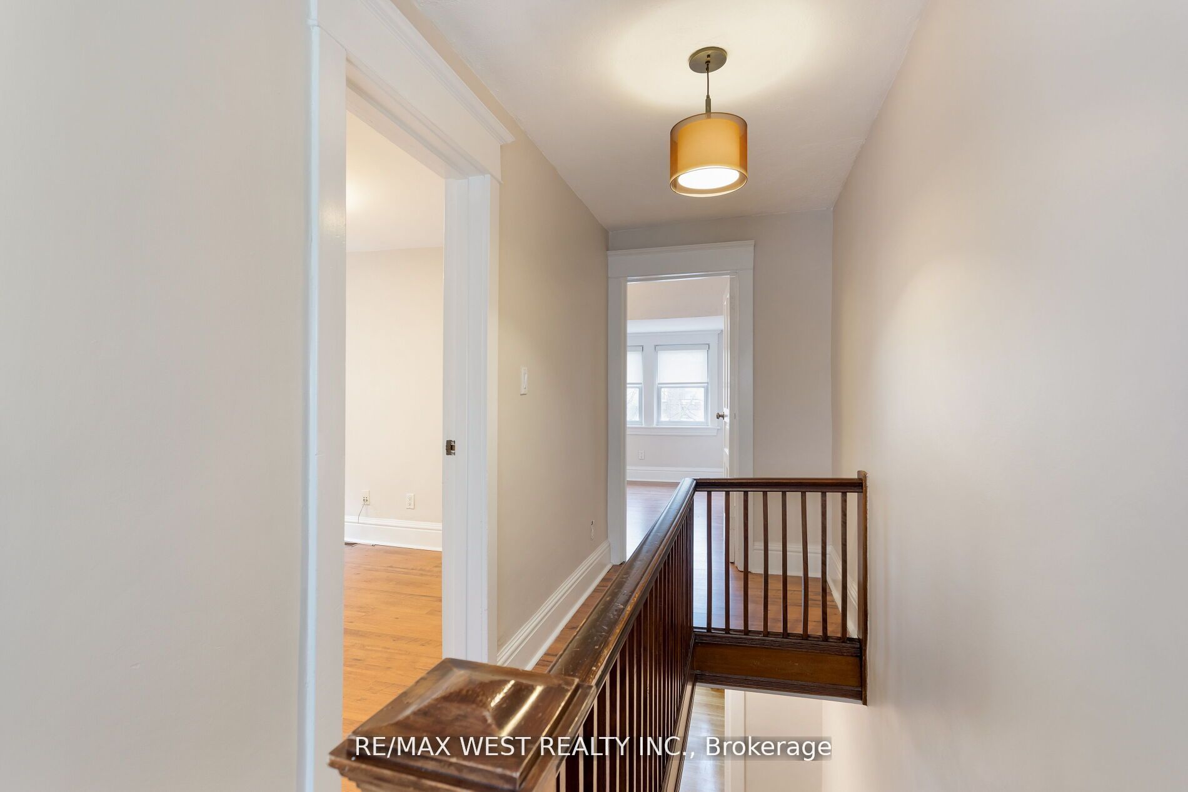Asking Price:
$1,499,000
Ref# W9767969





In the heart of Roncy. Steps to High Park and the Lake. Two unit renovated 2.5 storey semi, located on Roncesvalles Ave. The main floor is currently being used as a medical office. The 2nd/3rd floors offer an updated three bedroom apartment, that is currently vacant. This property features: hardwood floors throughout, exposed brick, pot lights, and a large fenced backyard. Great options - live in and rent out, run your own business, or keep as an investment. Can be used for commercial/residential purposes. Zoned mixed use commercial and residential. Shops, restaurants and TTC at your front door. *Please note some photos are virtually staged* **EXTRAS** Furnace 2002, 200 amp service, Hot water tank owned, Roof 2003, CAC 2013, HVAC 2022.
Property Features
- Bedroom(s): 3
- Bathroom(s): 3
- Kitchen(s): 1
- Lot Size: 19.67 x 113.67 Feet
- Estimated annual taxes: $11785 (2023)
- Semi-Detached / 2 1/2 Storey
- Brick Exterior
- Parking spaces: 0
- Central Air, Forced Air Heating, Gas
The above information is deemed reliable, but is not guaranteed. Search facilities other than by a consumer seeking to purchase or lease real estate, is prohibited.
Brokered By: RE/MAX WEST REALTY INC.
Request More Information
We only collect personal information strictly necessary to effectively market / sell the property of sellers,
to assess, locate and qualify properties for buyers and to otherwise provide professional services to
clients and customers.
We value your privacy and assure you that your personal information is safely stored, securely transmitted, and protected. I/We do not sell, trade, transfer, rent or exchange your personal information.
All fields are mandatory.
Property Photos
Gallery
View Slide Show








































In the heart of Roncy. Steps to High Park and the Lake. Two unit renovated 2.5 storey semi, located on Roncesvalles Ave. The main floor is currently being used as a medical office. The 2nd/3rd floors offer an updated three bedroom apartment, that is currently vacant. This property features: hardwood floors throughout, exposed brick, pot lights, and a large fenced backyard. Great options - live in and rent out, run your own business, or keep as an investment. Can be used for commercial/residential purposes. Zoned mixed use commercial and residential. Shops, restaurants and TTC at your front door. *Please note some photos are virtually staged* **EXTRAS** Furnace 2002, 200 amp service, Hot water tank owned, Roof 2003, CAC 2013, HVAC 2022.
The above information is deemed reliable, but is not guaranteed. Search facilities other than by a consumer seeking to purchase or lease real estate, is prohibited.
Brokered By: RE/MAX WEST REALTY INC.
Request More Information
We only collect personal information strictly necessary to effectively market / sell the property of sellers,
to assess, locate and qualify properties for buyers and to otherwise provide professional services to
clients and customers.
We value your privacy and assure you that your personal information is safely stored, securely transmitted, and protected. I/We do not sell, trade, transfer, rent or exchange your personal information.
All fields are mandatory.
Request More Information
We only collect personal information strictly necessary to effectively market / sell the property of sellers,
to assess, locate and qualify properties for buyers and to otherwise provide professional services to
clients and customers.
We value your privacy and assure you that your personal information is safely stored, securely transmitted, and protected. I/We do not sell, trade, transfer, rent or exchange your personal information.
All fields are mandatory.
Property Rooms
| Floor | Room | Dimensions | Description |
| Main | Sitting | 3.35 x 3.31 | Vinyl Floor, Open Concept, Large Window |
| Main | Other | 3.34 x 2.53 | Vinyl Floor, Large Window, Pot Lights |
| Main | Other | 3.34 x 2.5 | Vinyl Floor, Window, Pot Lights |
| Main | Other | 2.15 x 3.41 | Vinyl Floor, Window, Pot Lights |
| Main | Office | 1.83 x 2.02 | Vinyl Floor, Window, W/O To Deck |
| 2nd | Living | 3.45 x 4.76 | Hardwood Floor, Bay Window, Fireplace |
| 2nd | Kitchen | 4.39 x 3.07 | Hardwood Floor, Stainless Steel Appl |
| 2nd | Br | 3 x 3.92 | Hardwood Floor, Closet, Window |
| Upper | Prim Bdrm | 3.57 x 4.75 | Hardwood Floor, Large Window, Closet |
| Upper | 2nd Br | 3.17 x 3.15 | Hardwood Floor, Window, Closet |
| Bsmt | Rec | 6.59 x 4.18 | Hardwood Floor, Pot Lights |
| Bsmt | Utility | 5.28 x 4.56 | Unfinished |
| Main | Bathroom | 1 x 2 | |
| 2nd | Bathroom | 1 x 4 | |
| Bsmt | Bathroom | 1 x 4 |
Appointment Request
We only collect personal information strictly necessary to effectively market / sell the property of sellers,
to assess, locate and qualify properties for buyers and to otherwise provide professional services to
clients and customers.
We value your privacy and assure you that your personal information is safely stored, securely transmitted, and protected. I/We do not sell, trade, transfer, rent or exchange your personal information.
All fields are mandatory.
Appointment Request
We only collect personal information strictly necessary to effectively market / sell the property of sellers,
to assess, locate and qualify properties for buyers and to otherwise provide professional services to
clients and customers.
We value your privacy and assure you that your personal information is safely stored, securely transmitted, and protected. I/We do not sell, trade, transfer, rent or exchange your personal information.
All fields are mandatory.
