Asking Price:
$6,995,000
Ref# N9308381




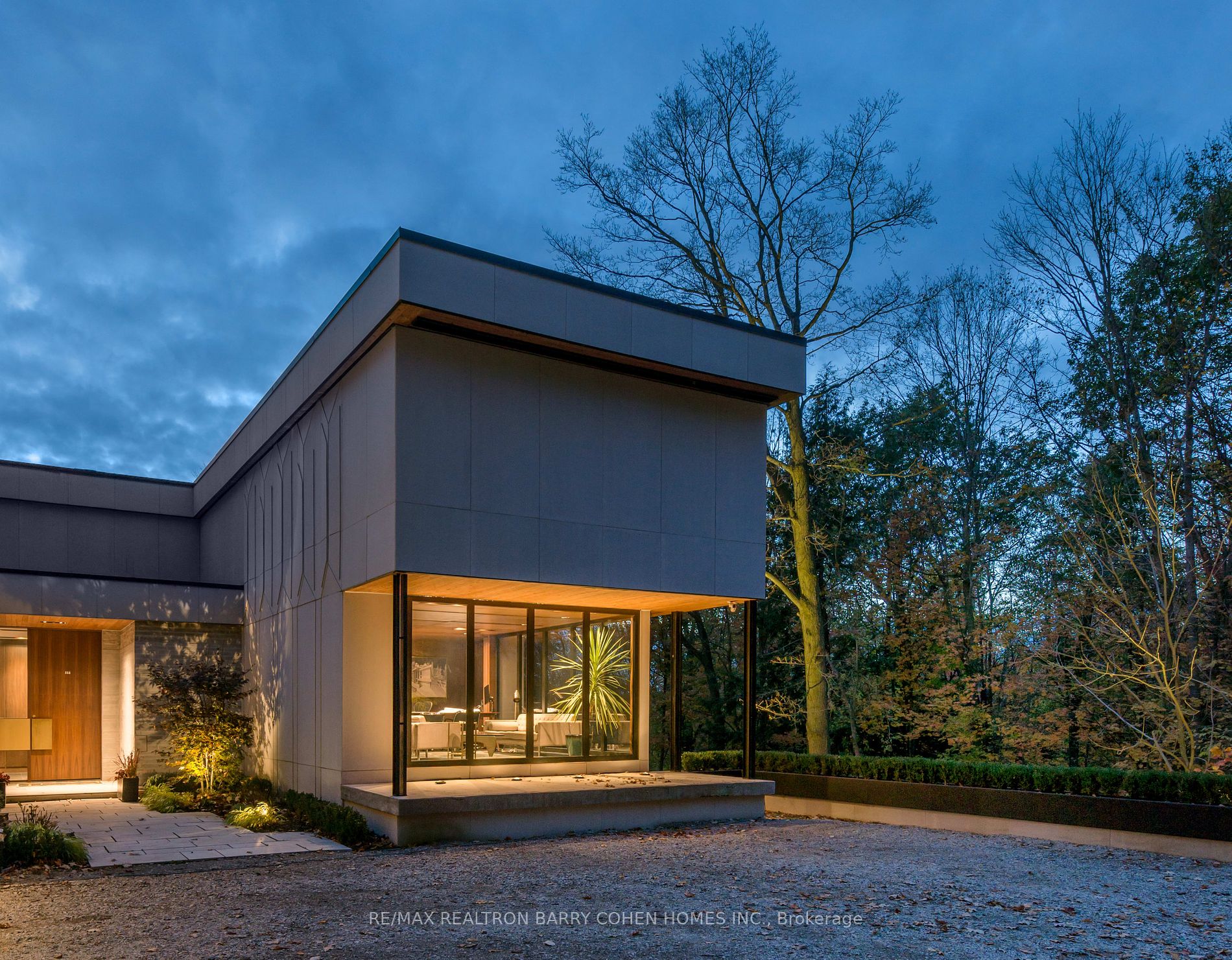
The Woodland House Residence. Designed By Renowned Frankfranco Architects, Winner Of The 2024 International Architizer Award. Architecturally Significant Contemporary Masterpiece On Over 2 Acres. The Perfect Blend Of Art Deco And Mid Century Modern Design. Recently Featured In The Globe And Mail! Perched Atop Most Picturesque Hill Landscape Overlooking Lush Trees, Valley And Ravine Vistas And On Most Prized Pine Valley Dr. Architects Own! The Utmost In Timeless Lux. Appointments. Grand Princ. Rooms W/Panelled Walls, Granite Accents And Towering Floor-Ceiling Windows. Lush In Mature Landscape W/Oversized Covered Terr, Outdoor Kitchen W/Pizza Oven, Oasis Pool And Cabana W/Kitchenette.
Property Features
- Bedroom(s): 4
- Bathroom(s): 4
- Kitchen(s): 1
- Lot Size: 184.13 x 482.6 Feet
- Estimated annual taxes: $6798 (2023)
- Basement: W/O
- Detached / 2-Storey
- Stone Exterior
- Parking spaces: 12
- Built-In Garage (4)
- Central Air, Propane, Laundry Main Level
The above information is deemed reliable, but is not guaranteed. Search facilities other than by a consumer seeking to purchase or lease real estate, is prohibited.
Brokered By: RE/MAX REALTRON BARRY COHEN HOMES INC.
Request More Information
We only collect personal information strictly necessary to effectively market / sell the property of sellers,
to assess, locate and qualify properties for buyers and to otherwise provide professional services to
clients and customers.
We value your privacy and assure you that your personal information is safely stored, securely transmitted, and protected. I/We do not sell, trade, transfer, rent or exchange your personal information.
All fields are mandatory.
Property Photos
Gallery
View Slide Show









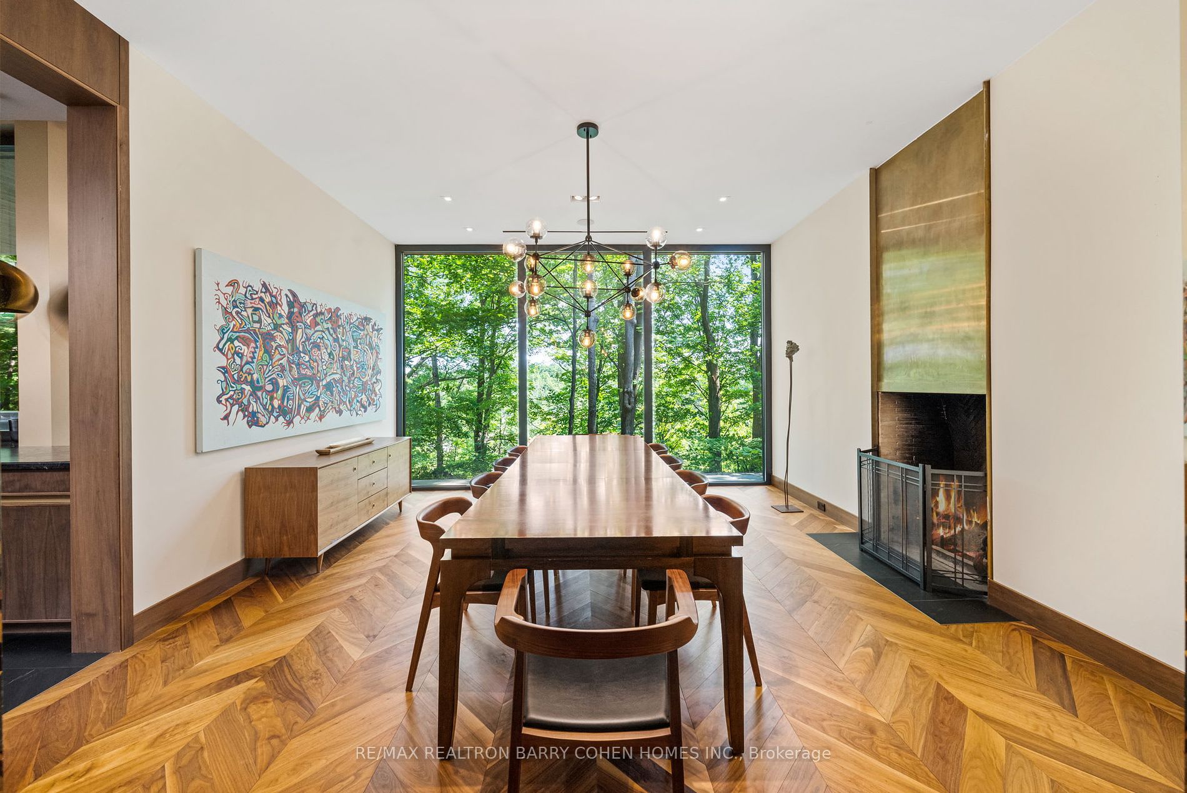


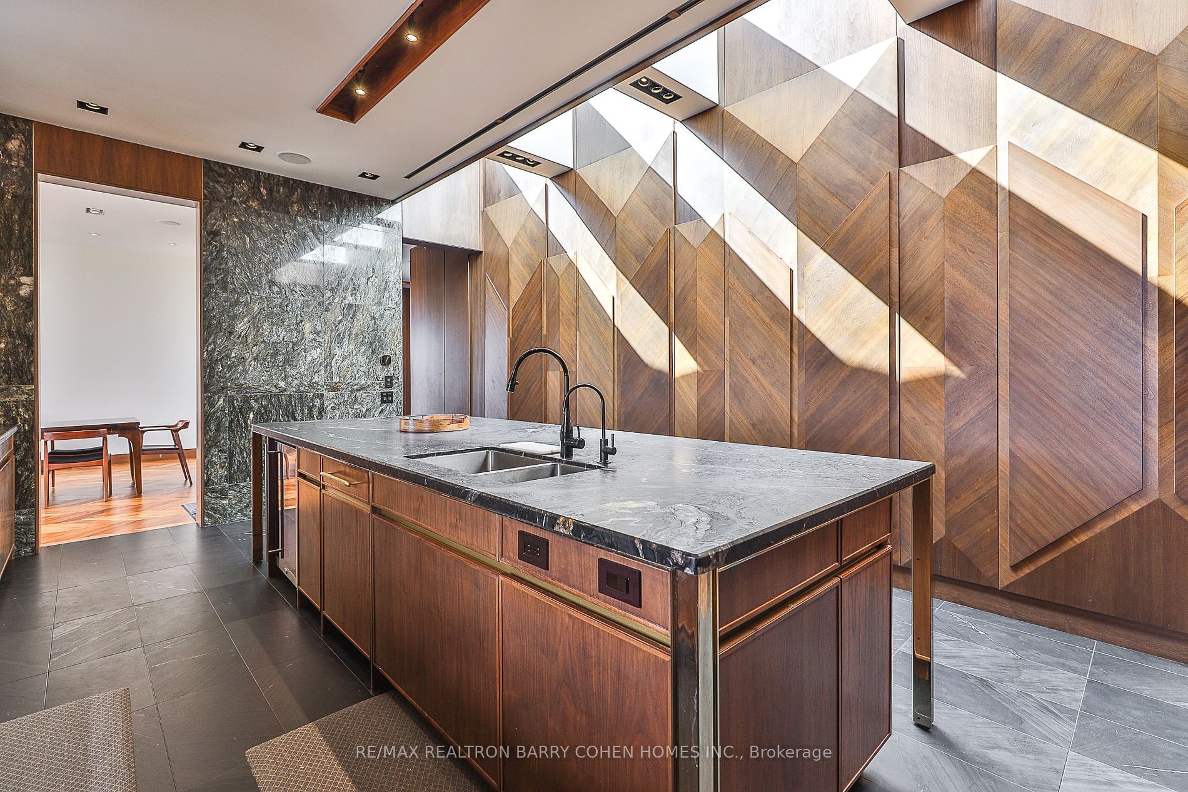


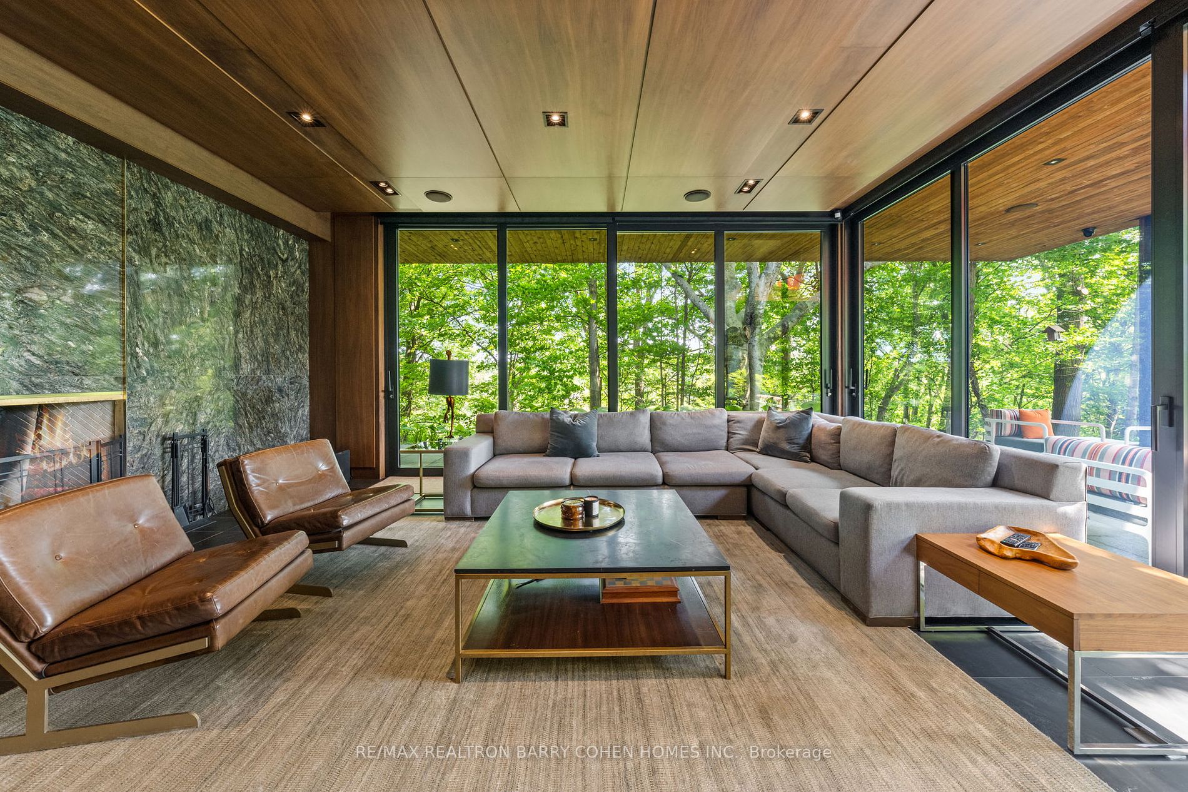





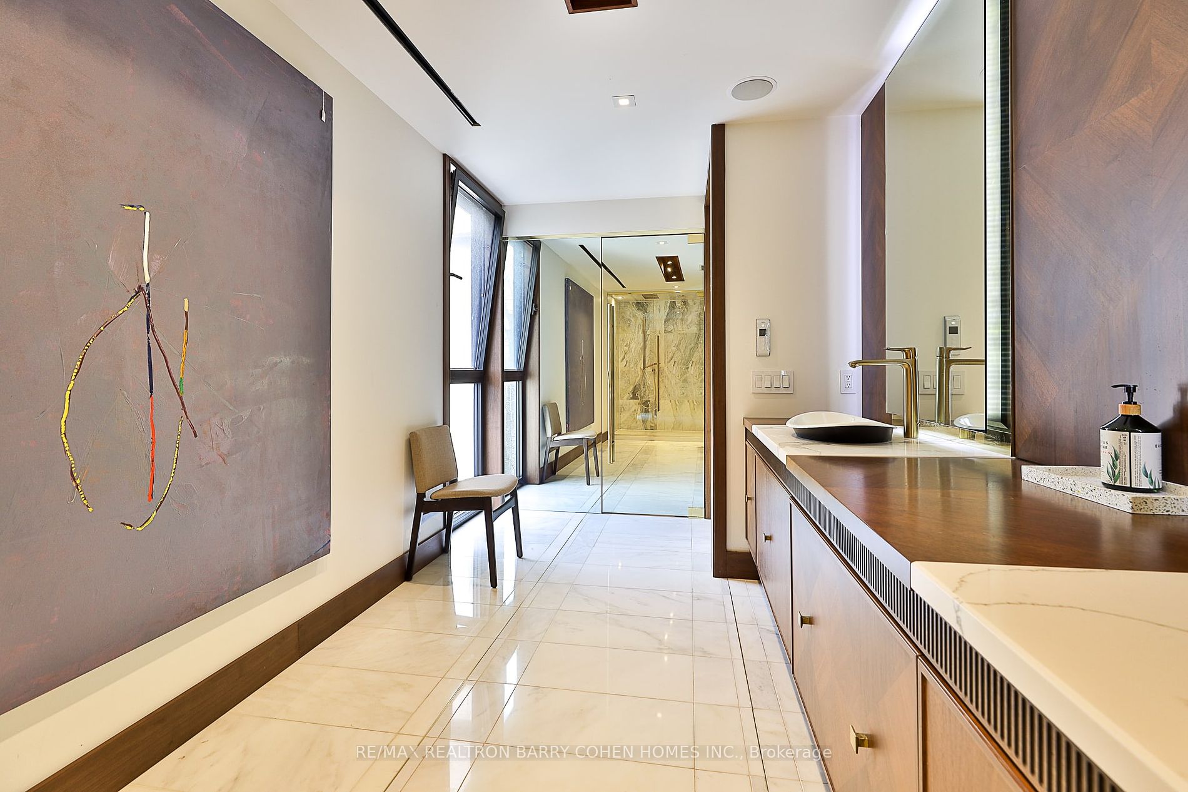










The Woodland House Residence. Designed By Renowned Frankfranco Architects, Winner Of The 2024 International Architizer Award. Architecturally Significant Contemporary Masterpiece On Over 2 Acres. The Perfect Blend Of Art Deco And Mid Century Modern Design. Recently Featured In The Globe And Mail! Perched Atop Most Picturesque Hill Landscape Overlooking Lush Trees, Valley And Ravine Vistas And On Most Prized Pine Valley Dr. Architects Own! The Utmost In Timeless Lux. Appointments. Grand Princ. Rooms W/Panelled Walls, Granite Accents And Towering Floor-Ceiling Windows. Lush In Mature Landscape W/Oversized Covered Terr, Outdoor Kitchen W/Pizza Oven, Oasis Pool And Cabana W/Kitchenette.
The above information is deemed reliable, but is not guaranteed. Search facilities other than by a consumer seeking to purchase or lease real estate, is prohibited.
Brokered By: RE/MAX REALTRON BARRY COHEN HOMES INC.
Request More Information
We only collect personal information strictly necessary to effectively market / sell the property of sellers,
to assess, locate and qualify properties for buyers and to otherwise provide professional services to
clients and customers.
We value your privacy and assure you that your personal information is safely stored, securely transmitted, and protected. I/We do not sell, trade, transfer, rent or exchange your personal information.
All fields are mandatory.
Request More Information
We only collect personal information strictly necessary to effectively market / sell the property of sellers,
to assess, locate and qualify properties for buyers and to otherwise provide professional services to
clients and customers.
We value your privacy and assure you that your personal information is safely stored, securely transmitted, and protected. I/We do not sell, trade, transfer, rent or exchange your personal information.
All fields are mandatory.
Property Rooms
| Floor | Room | Dimensions | Description |
| Main | Living | 6.19 x 5.43 | Fireplace, Window Flr to Ceil, W/O To Terrace |
| Main | Dining | 6.13 x 4.87 | Fireplace, Heated Floor, Window Flr to Ceil |
| Main | Kitchen | 6.13 x 4.29 | Centre Island, Heated Floor, Panelled |
| Main | Library | 3.6 x 4 | B/I Desk, Picture Window, Hardwood Floor |
| Main | Office | 6.35 x 4.81 | Window Flr to Ceil, B/I Desk, Built-In Speakers |
| Main | 2nd Br | 3.05 x 3.76 | Picture Window, B/I Closet, Hardwood Floor |
| 2nd | Prim Bdrm | 6.09 x 3.93 | Ensuite Bath, W/I Closet, Panelled |
| 2nd | 3rd Br | 3.26 x 3.98 | Semi Ensuite, Window Flr to Ceil, W/I Closet |
| 2nd | 4th Br | 3.2 x 3.98 | W/I Closet, Semi Ensuite, Window Flr to Ceil |
| Lower | Games | 4.7 x 4.31 | Wet Bar, Built-In Speakers, Broadloom |
| Lower | Rec | 6.22 x 3.99 | Cathedral Ceiling, W/O To Terrace, Fireplace |
| Lower | Exercise | 8.17 x 4.47 | Built-In Speakers, Closet, Picture Window |
| Bathroom | 1 x 2 | ||
| Bathroom | 2 x 5 | ||
| Bathroom | 1 x 9 |
Appointment Request
We only collect personal information strictly necessary to effectively market / sell the property of sellers,
to assess, locate and qualify properties for buyers and to otherwise provide professional services to
clients and customers.
We value your privacy and assure you that your personal information is safely stored, securely transmitted, and protected. I/We do not sell, trade, transfer, rent or exchange your personal information.
All fields are mandatory.
Appointment Request
We only collect personal information strictly necessary to effectively market / sell the property of sellers,
to assess, locate and qualify properties for buyers and to otherwise provide professional services to
clients and customers.
We value your privacy and assure you that your personal information is safely stored, securely transmitted, and protected. I/We do not sell, trade, transfer, rent or exchange your personal information.
All fields are mandatory.
