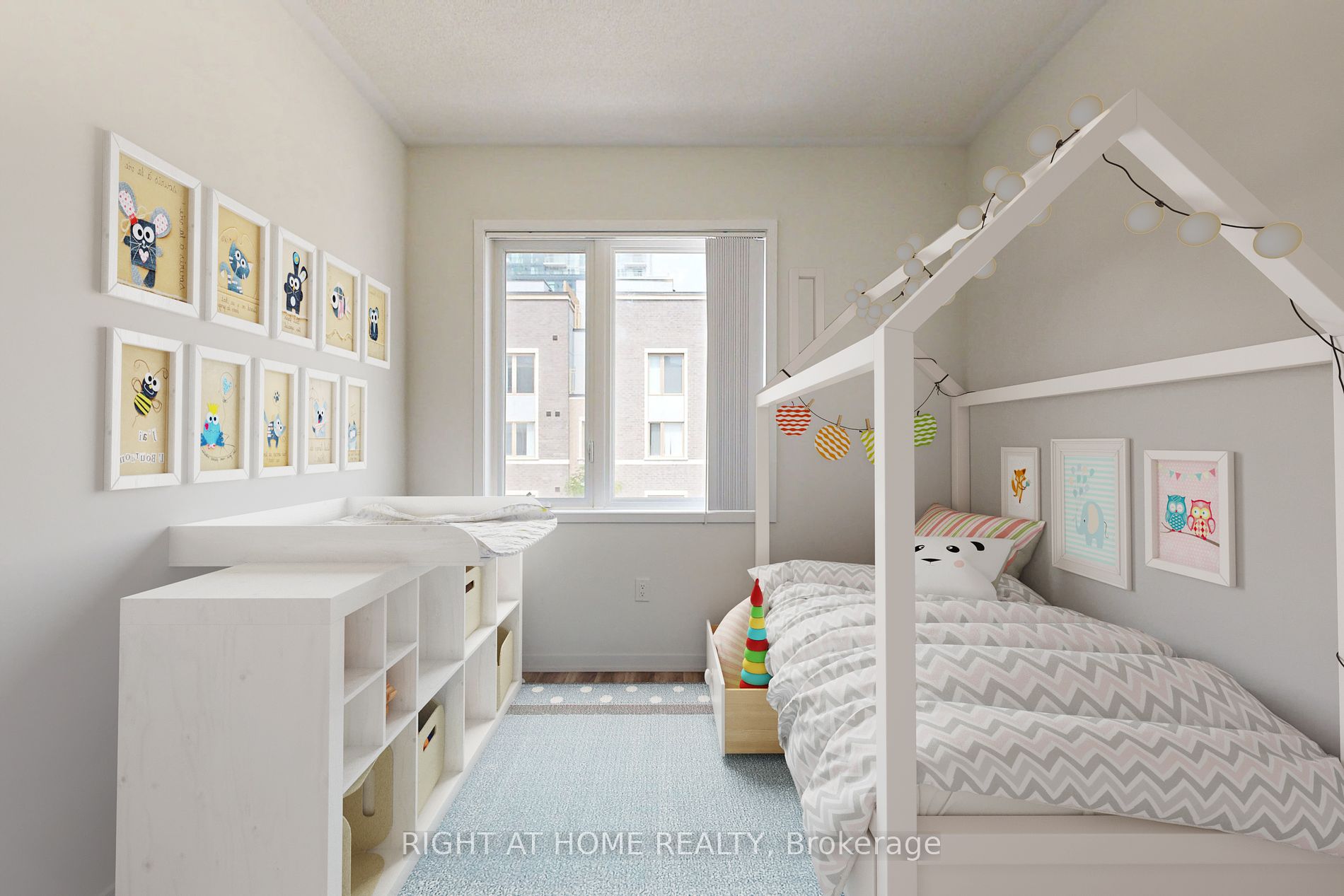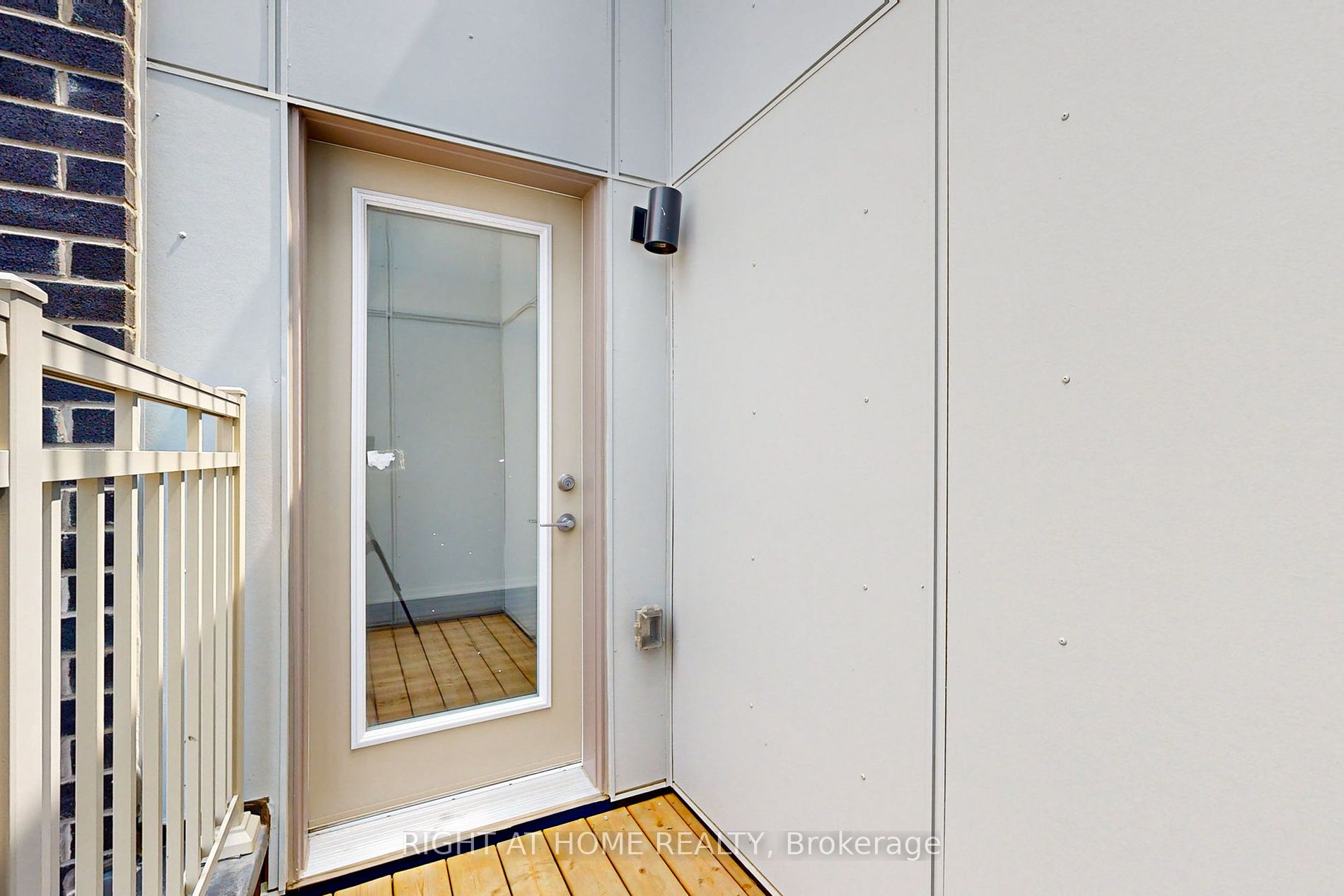Asking Price:
$4,000/month
Ref# N9509805





Modern and new end unit townhouse with over 1600 square feet of living space that offers an abundance of light and privacy in a prime location near shops, restaurants, highways and transit. Contemporary and open concept interior with stainless steel appliances, quartz countertops, ample storage space and neutral colour tones that create a sense of calm and tranquility. Spacious primary bedroom on its own floor offering private living and a balcony overlooking the courtyard. Large rooftop terrace with expansive city views great for hosting social events or escaping to a quiet retreat. Adjacent to the neighbourhood childrens park and outdoor gym. Convenient, comfortable, stylish and secure townhouse living surrounded by plenty of amenities.
Property Features
- Bedroom(s): 3
- Bathroom(s): 3
- Kitchen(s): 1
- Square footage: 1600-1799
- Approx. age: New years
- Condo Townhouse / 3-Storey
- Brick Exterior
- Parking spaces: 0
- Parking: Owned / Undergrnd
- Central Air, Forced Air Heating, Laundry Upper Level
The above information is deemed reliable, but is not guaranteed. Search facilities other than by a consumer seeking to purchase or lease real estate, is prohibited.
Brokered By: RIGHT AT HOME REALTY
Request More Information
We only collect personal information strictly necessary to effectively market / sell the property of sellers,
to assess, locate and qualify properties for buyers and to otherwise provide professional services to
clients and customers.
We value your privacy and assure you that your personal information is safely stored, securely transmitted, and protected. I/We do not sell, trade, transfer, rent or exchange your personal information.
All fields are mandatory.
Property Photos
Gallery
View Slide Show







































Modern and new end unit townhouse with over 1600 square feet of living space that offers an abundance of light and privacy in a prime location near shops, restaurants, highways and transit. Contemporary and open concept interior with stainless steel appliances, quartz countertops, ample storage space and neutral colour tones that create a sense of calm and tranquility. Spacious primary bedroom on its own floor offering private living and a balcony overlooking the courtyard. Large rooftop terrace with expansive city views great for hosting social events or escaping to a quiet retreat. Adjacent to the neighbourhood childrens park and outdoor gym. Convenient, comfortable, stylish and secure townhouse living surrounded by plenty of amenities.
The above information is deemed reliable, but is not guaranteed. Search facilities other than by a consumer seeking to purchase or lease real estate, is prohibited.
Brokered By: RIGHT AT HOME REALTY
Request More Information
We only collect personal information strictly necessary to effectively market / sell the property of sellers,
to assess, locate and qualify properties for buyers and to otherwise provide professional services to
clients and customers.
We value your privacy and assure you that your personal information is safely stored, securely transmitted, and protected. I/We do not sell, trade, transfer, rent or exchange your personal information.
All fields are mandatory.
Request More Information
We only collect personal information strictly necessary to effectively market / sell the property of sellers,
to assess, locate and qualify properties for buyers and to otherwise provide professional services to
clients and customers.
We value your privacy and assure you that your personal information is safely stored, securely transmitted, and protected. I/We do not sell, trade, transfer, rent or exchange your personal information.
All fields are mandatory.
Request More Information
We only collect personal information strictly necessary to effectively market / sell the property of sellers,
to assess, locate and qualify properties for buyers and to otherwise provide professional services to
clients and customers.
We value your privacy and assure you that your personal information is safely stored, securely transmitted, and protected. I/We do not sell, trade, transfer, rent or exchange your personal information.
All fields are mandatory.
Property Rooms
| Floor | Room | Dimensions | Description |
| Ground | Living | 4.01 x 3.57 | Combined W/Dining, Large Window, Closet |
| Ground | Dining | 4.84 x 3.57 | Combined W/Living, Large Window |
| Ground | Kitchen | 4.84 x 3.14 | Open Concept, Centre Island, Large Window |
| 2nd | Br | 2.97 x 3.54 | Large Window, Closet |
| 2nd | Br | 2.89 x 3.28 | Closet, Large Window |
| 3rd | Prim Bdrm | 3.62 x 4.23 | W/I Closet, 5 Pc Ensuite, W/O To Balcony |
| Ground | Bathroom | 1 x 2 | |
| 2nd | Bathroom | 1 x 4 | |
| 3rd | Bathroom | 1 x 5 |
Appointment Request
We only collect personal information strictly necessary to effectively market / sell the property of sellers,
to assess, locate and qualify properties for buyers and to otherwise provide professional services to
clients and customers.
We value your privacy and assure you that your personal information is safely stored, securely transmitted, and protected. I/We do not sell, trade, transfer, rent or exchange your personal information.
All fields are mandatory.
Appointment Request
We only collect personal information strictly necessary to effectively market / sell the property of sellers,
to assess, locate and qualify properties for buyers and to otherwise provide professional services to
clients and customers.
We value your privacy and assure you that your personal information is safely stored, securely transmitted, and protected. I/We do not sell, trade, transfer, rent or exchange your personal information.
All fields are mandatory.
