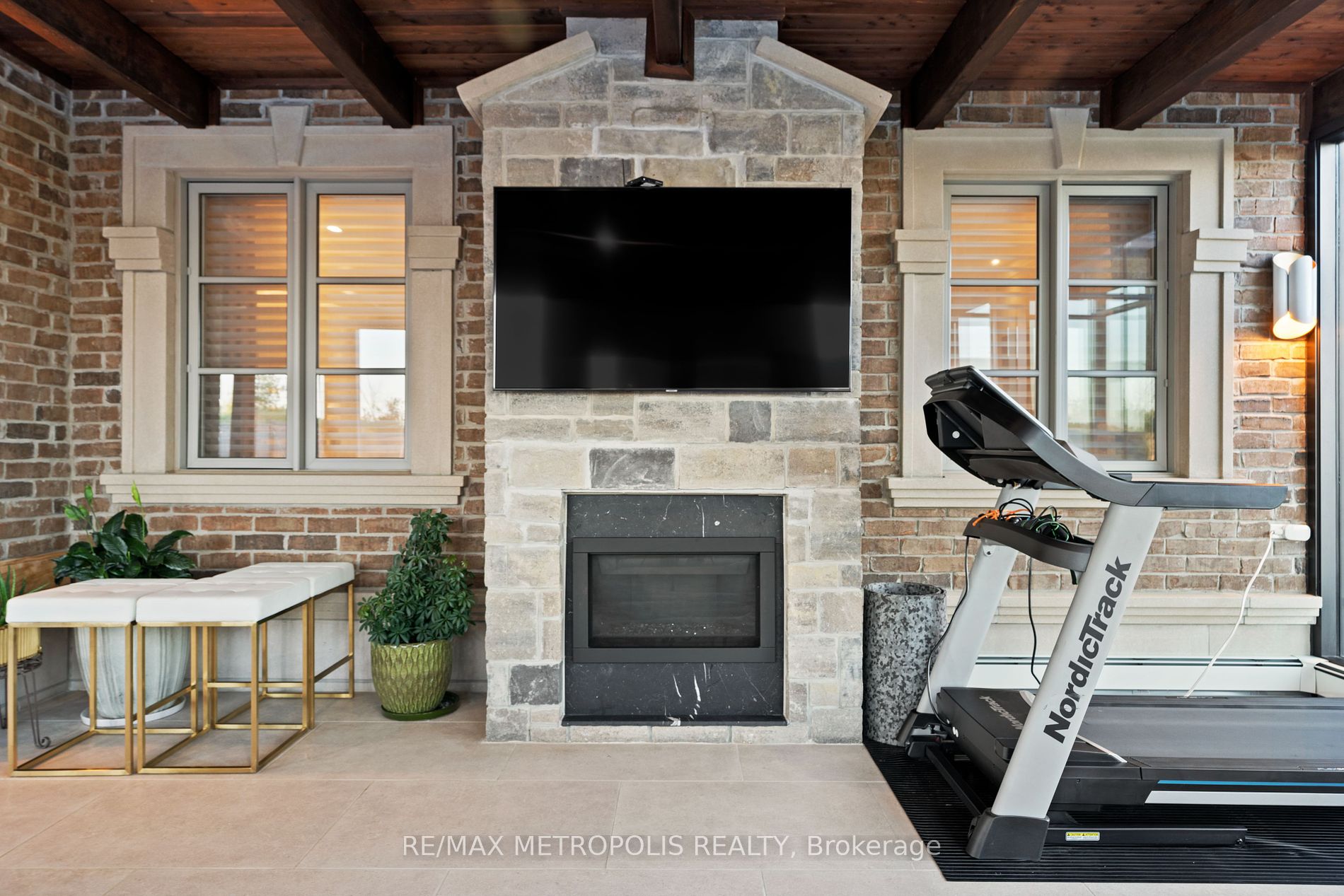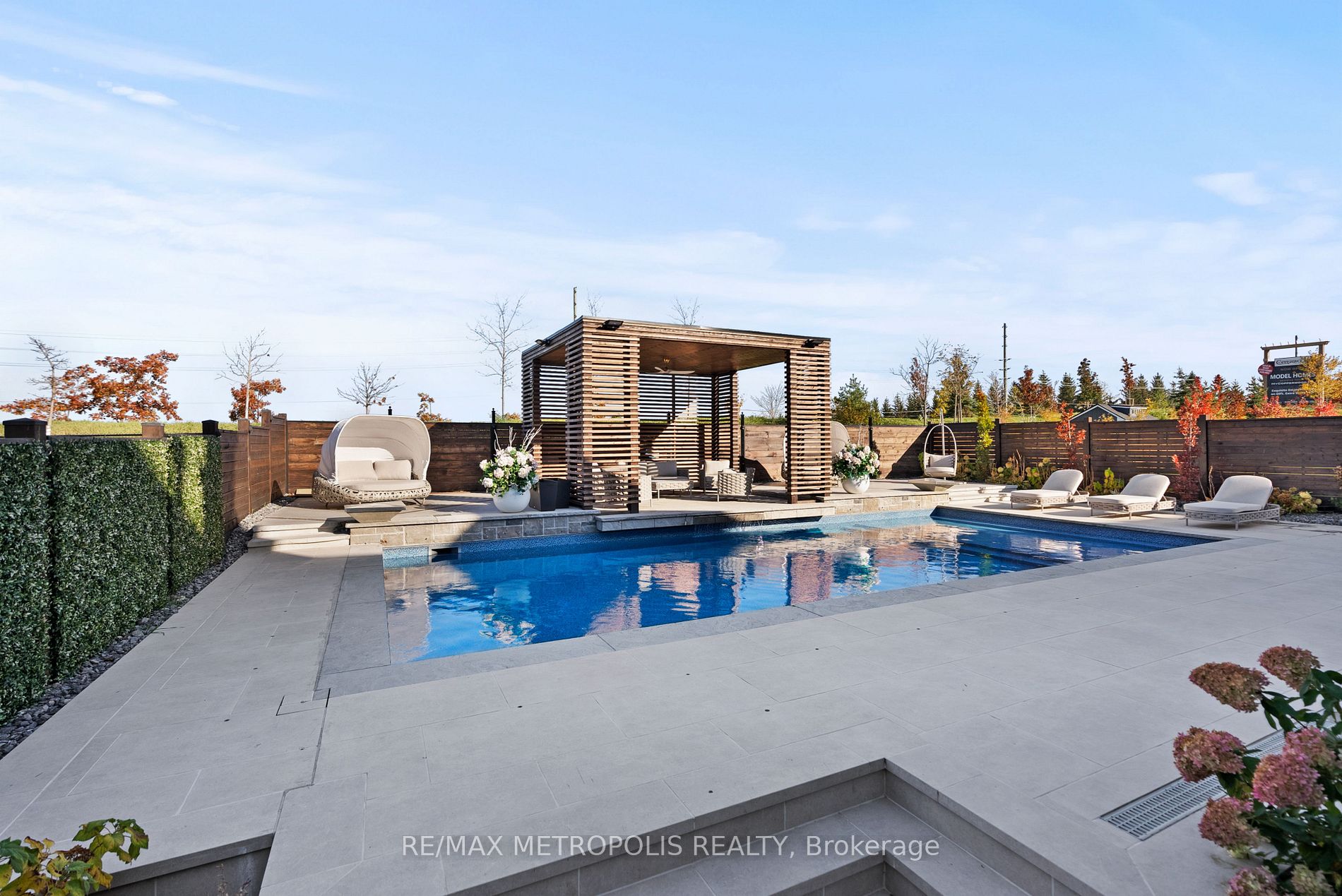Asking Price:
$3,900,000
Ref# N9393686





Check out this amazing property in Kleinburg, Ontario. Sitting on a 60 x 160 lot, this 4+1 bedroom, 6 bathroom home spans 6000 sqft with a heated extension and a walkout basement. The property boasts a 3-car garage and two laundry rooms for added convenience. Enjoy the luxury of a saltwater underground pool, and admire the award-winning landscaping, named best in Copperwood Estates. This gem features over $600K in builder upgrades and over $500K in landscaping upgrades, including heated basement floors and a heated driveway. 129 Endless Circle is truly like no other in the neighborhood.
Property Features
- Bedroom(s): 4 + 1
- Bathroom(s): 6
- Kitchen(s): 1
- Lot Size: 60.14 x 159.46 Feet
- Square footage: 5000+
- Estimated annual taxes: $15039.87 (2024)
- Close by: Fenced Yard, Golf
- Detached / 2-Storey
- Stone, Stucco/Plaster Exterior
- Parking spaces: 8
- Attached Garage (3)
- Central Air, Forced Air Heating, Gas, Laundry Upper Level
The above information is deemed reliable, but is not guaranteed. Search facilities other than by a consumer seeking to purchase or lease real estate, is prohibited.
Brokered By: RE/MAX METROPOLIS REALTY
Request More Information
We only collect personal information strictly necessary to effectively market / sell the property of sellers,
to assess, locate and qualify properties for buyers and to otherwise provide professional services to
clients and customers.
We value your privacy and assure you that your personal information is safely stored, securely transmitted, and protected. I/We do not sell, trade, transfer, rent or exchange your personal information.
All fields are mandatory.
Property Photos
Gallery
View Slide Show




























Check out this amazing property in Kleinburg, Ontario. Sitting on a 60 x 160 lot, this 4+1 bedroom, 6 bathroom home spans 6000 sqft with a heated extension and a walkout basement. The property boasts a 3-car garage and two laundry rooms for added convenience. Enjoy the luxury of a saltwater underground pool, and admire the award-winning landscaping, named best in Copperwood Estates. This gem features over $600K in builder upgrades and over $500K in landscaping upgrades, including heated basement floors and a heated driveway. 129 Endless Circle is truly like no other in the neighborhood.
The above information is deemed reliable, but is not guaranteed. Search facilities other than by a consumer seeking to purchase or lease real estate, is prohibited.
Brokered By: RE/MAX METROPOLIS REALTY
Request More Information
We only collect personal information strictly necessary to effectively market / sell the property of sellers,
to assess, locate and qualify properties for buyers and to otherwise provide professional services to
clients and customers.
We value your privacy and assure you that your personal information is safely stored, securely transmitted, and protected. I/We do not sell, trade, transfer, rent or exchange your personal information.
All fields are mandatory.
Request More Information
We only collect personal information strictly necessary to effectively market / sell the property of sellers,
to assess, locate and qualify properties for buyers and to otherwise provide professional services to
clients and customers.
We value your privacy and assure you that your personal information is safely stored, securely transmitted, and protected. I/We do not sell, trade, transfer, rent or exchange your personal information.
All fields are mandatory.
Request More Information
We only collect personal information strictly necessary to effectively market / sell the property of sellers,
to assess, locate and qualify properties for buyers and to otherwise provide professional services to
clients and customers.
We value your privacy and assure you that your personal information is safely stored, securely transmitted, and protected. I/We do not sell, trade, transfer, rent or exchange your personal information.
All fields are mandatory.
Property Rooms
| Floor | Room | Dimensions | Description |
| Main | Living | 3.66 x 4.27 | |
| Main | Dining | 9.14 x 4.45 | |
| Main | Kitchen | 9.14 x 3.66 | |
| Main | Family | 5.82 x 4.24 | |
| Main | Den | 3.96 x 3.66 | |
| 2nd | Prim Bdrm | 5.58 x 5.43 | |
| 2nd | Sitting | 3.05 x 4 | |
| 2nd | 2nd Br | 4.57 x 4.27 | |
| 2nd | 3rd Br | 3.66 x 4.88 | |
| 2nd | 4th Br | 4.27 x 4.88 | |
| Bsmt | Bathroom | 2 x 4 | |
| Main | Bathroom | 1 x 2 | |
| 2nd | Bathroom | 3 x 4 |
Appointment Request
We only collect personal information strictly necessary to effectively market / sell the property of sellers,
to assess, locate and qualify properties for buyers and to otherwise provide professional services to
clients and customers.
We value your privacy and assure you that your personal information is safely stored, securely transmitted, and protected. I/We do not sell, trade, transfer, rent or exchange your personal information.
All fields are mandatory.
Appointment Request
We only collect personal information strictly necessary to effectively market / sell the property of sellers,
to assess, locate and qualify properties for buyers and to otherwise provide professional services to
clients and customers.
We value your privacy and assure you that your personal information is safely stored, securely transmitted, and protected. I/We do not sell, trade, transfer, rent or exchange your personal information.
All fields are mandatory.
