Asking Price:
$5,699,000
Ref# N9366771

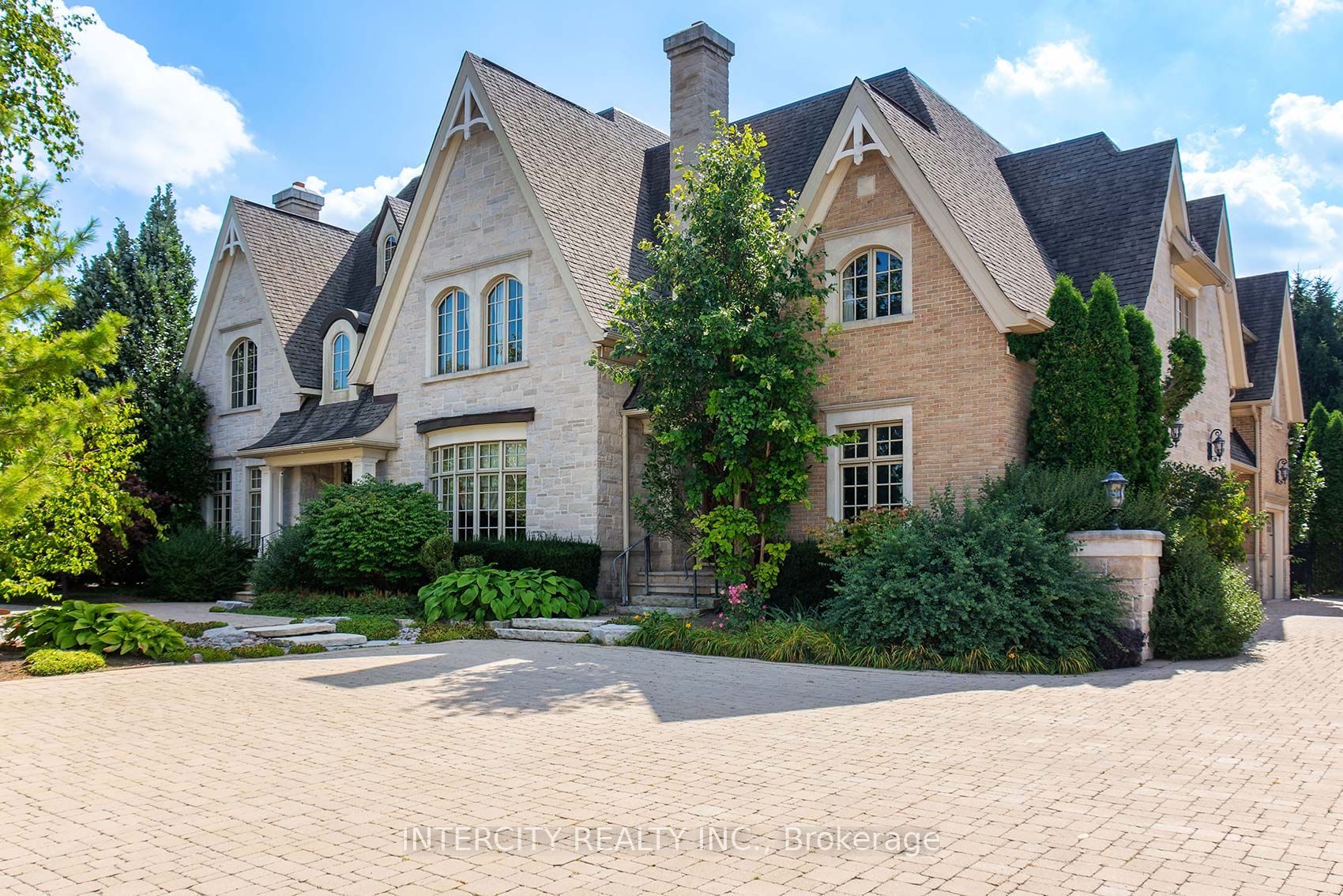



9000 Sq. Ft. of custom built luxury plus finished basement in one of GTAs most prestigious neighbourhoods! Breathtaking manicured surroundings! Phenomenal detail & quality top to bottom! Indiana Limestone! Bloomsbury Maple/Cherry cabinetry! Walnut floors/doors! Bedrooms with studys! Yoga/karate studio! Grohe 5.1 Surround speakers, Cat 5/sat. 5 fireplaces! Subzero fridges, Viking gas stove, wall oven, warming drawer & microwave.
Property Features
- Bedroom(s): 7 + 2
- Bathroom(s): 11
- Kitchen(s): 2
- Lot Size: 38.78 x 52.16 Metres
- Square footage: 5000+
- Estimated annual taxes: $26550 (2023)
- Detached / 2-Storey
- Stone, Stucco/Plaster Exterior
- Parking spaces: 12
- Built-In Garage (4)
- Central Air, Radiant Heating, Gas, Laundry Upper Level
The above information is deemed reliable, but is not guaranteed. Search facilities other than by a consumer seeking to purchase or lease real estate, is prohibited.
Brokered By: INTERCITY REALTY INC.
Request More Information
We only collect personal information strictly necessary to effectively market / sell the property of sellers,
to assess, locate and qualify properties for buyers and to otherwise provide professional services to
clients and customers.
We value your privacy and assure you that your personal information is safely stored, securely transmitted, and protected. I/We do not sell, trade, transfer, rent or exchange your personal information.
All fields are mandatory.
Property Photos
Gallery
View Slide Show












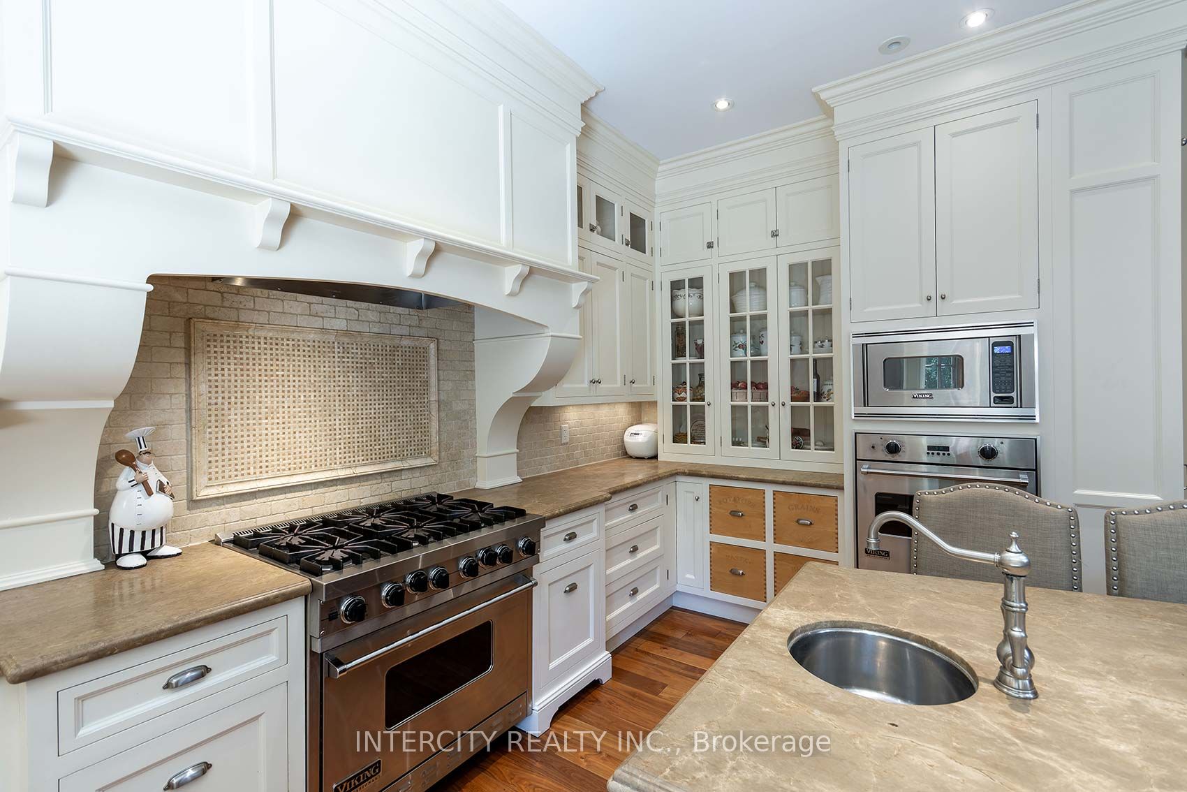








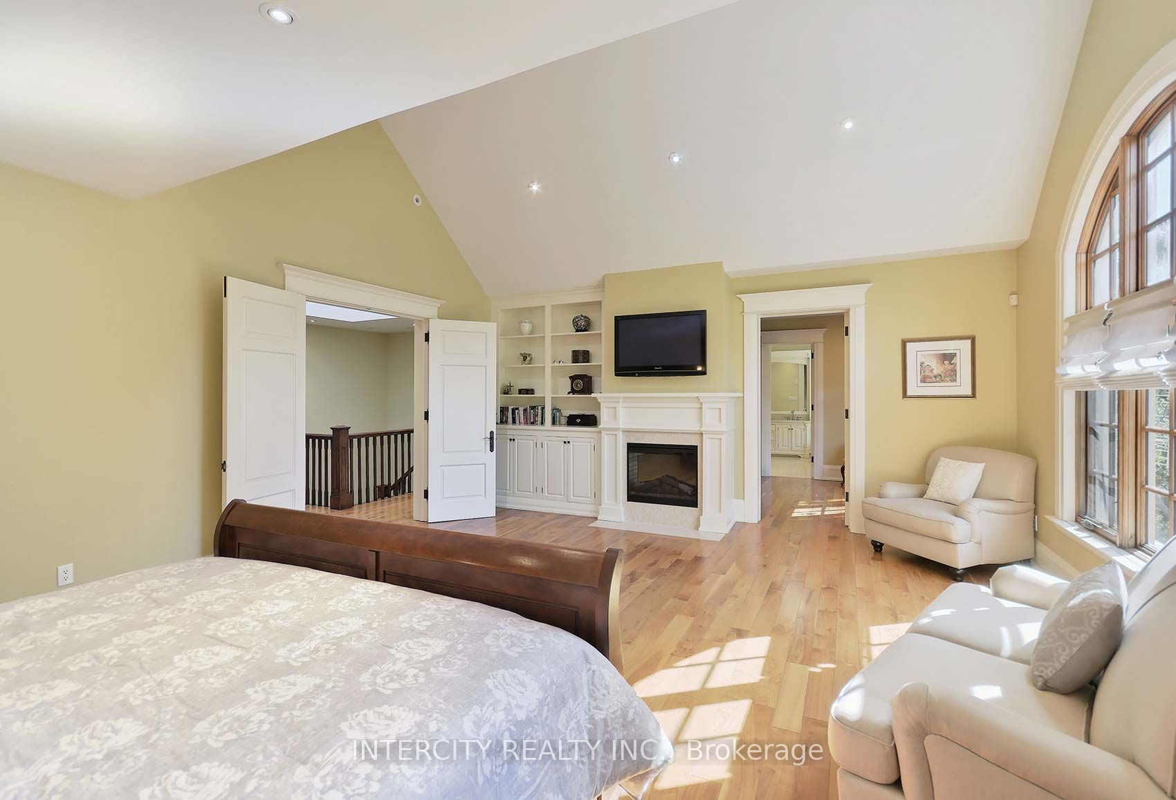




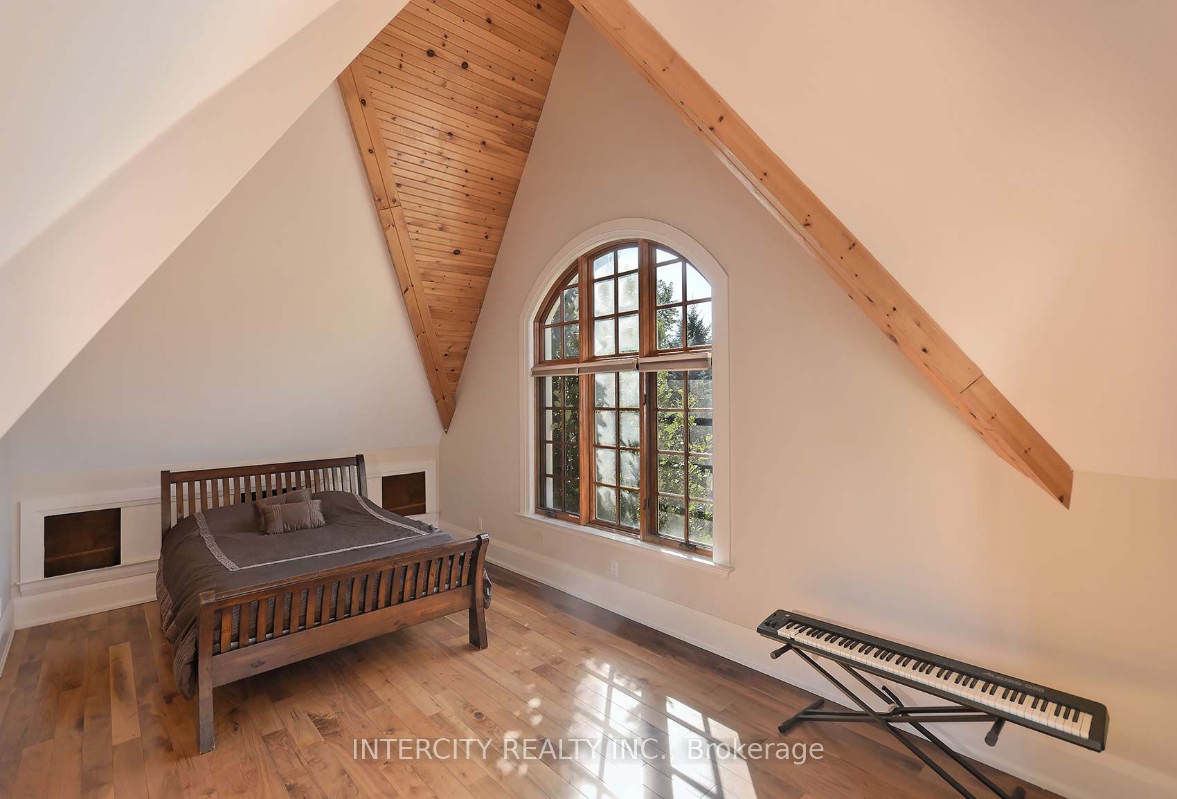

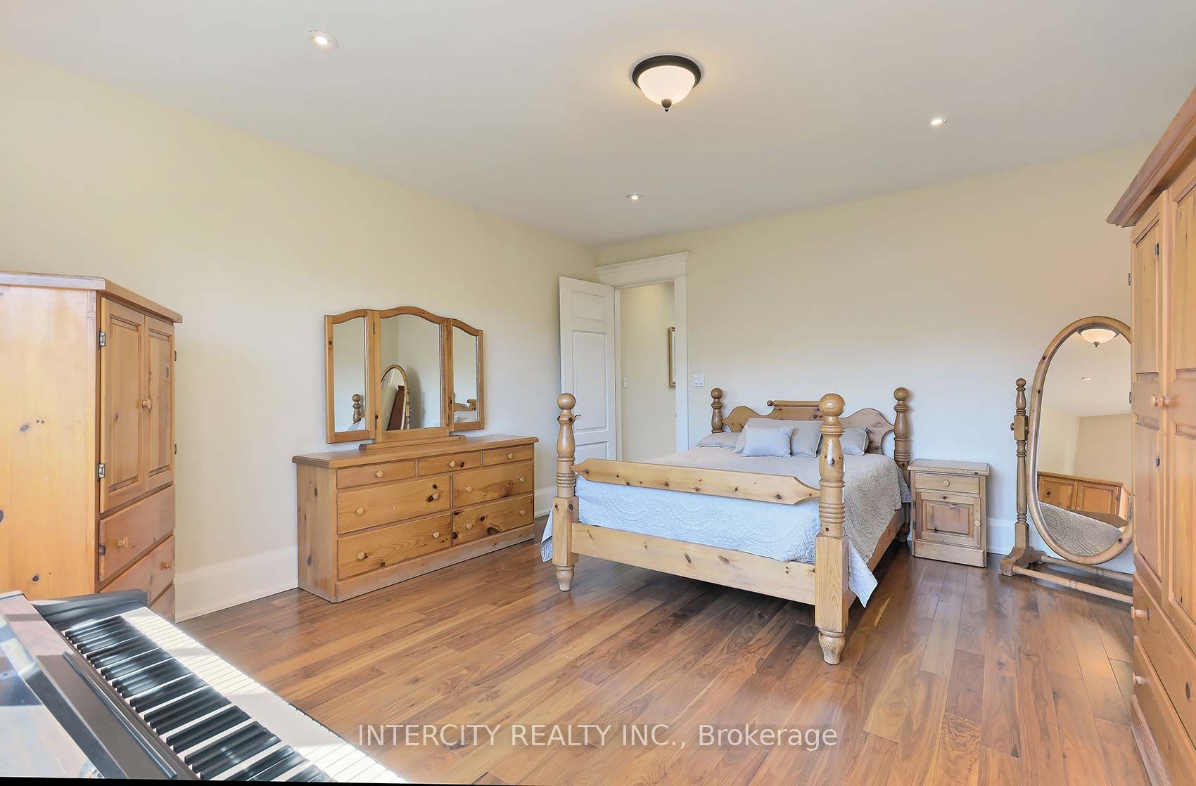











9000 Sq. Ft. of custom built luxury plus finished basement in one of GTAs most prestigious neighbourhoods! Breathtaking manicured surroundings! Phenomenal detail & quality top to bottom! Indiana Limestone! Bloomsbury Maple/Cherry cabinetry! Walnut floors/doors! Bedrooms with studys! Yoga/karate studio! Grohe 5.1 Surround speakers, Cat 5/sat. 5 fireplaces! Subzero fridges, Viking gas stove, wall oven, warming drawer & microwave.
The above information is deemed reliable, but is not guaranteed. Search facilities other than by a consumer seeking to purchase or lease real estate, is prohibited.
Brokered By: INTERCITY REALTY INC.
Request More Information
We only collect personal information strictly necessary to effectively market / sell the property of sellers,
to assess, locate and qualify properties for buyers and to otherwise provide professional services to
clients and customers.
We value your privacy and assure you that your personal information is safely stored, securely transmitted, and protected. I/We do not sell, trade, transfer, rent or exchange your personal information.
All fields are mandatory.
Request More Information
We only collect personal information strictly necessary to effectively market / sell the property of sellers,
to assess, locate and qualify properties for buyers and to otherwise provide professional services to
clients and customers.
We value your privacy and assure you that your personal information is safely stored, securely transmitted, and protected. I/We do not sell, trade, transfer, rent or exchange your personal information.
All fields are mandatory.
Request More Information
We only collect personal information strictly necessary to effectively market / sell the property of sellers,
to assess, locate and qualify properties for buyers and to otherwise provide professional services to
clients and customers.
We value your privacy and assure you that your personal information is safely stored, securely transmitted, and protected. I/We do not sell, trade, transfer, rent or exchange your personal information.
All fields are mandatory.
Property Rooms
| Floor | Room | Dimensions | Description |
| Main | Living | 4.87 x 4.87 | Hardwood Floor, Gas Fireplace, Pot Lights |
| Main | Dining | 10.14 x 3.34 | Hardwood Floor, Gas Fireplace, Bow Window |
| Main | Kitchen | 10.14 x 5.66 | Hardwood Floor, Centre Island, B/I Appliances |
| Main | Family | 6.7 x 3.34 | Hardwood Floor, Fireplace, Beamed |
| Main | Library | 3.66 x 3.66 | Hardwood Floor, Crown Moulding, Pot Lights |
| Main | Office | 4.91 x 4.56 | Hardwood Floor, B/I Desk, B/I Bookcase |
| 2nd | Prim Bdrm | 6.76 x 5.66 | Hardwood Floor, 5 Pc Ensuite, Vaulted Ceiling |
| 2nd | 2nd Br | 4.87 x 4.87 | Hardwood Floor, 4 Pc Ensuite, W/I Closet |
| 2nd | 3rd Br | 5.81 x 4.59 | Hardwood Floor, 3 Pc Ensuite, Cathedral Ceiling |
| 2nd | 4th Br | 6.09 x 5.17 | Hardwood Floor, Semi Ensuite, Combined W/Library |
| 2nd | 5th Br | 5.69 x 4.87 | Hardwood Floor, Semi Ensuite, Combined W/Library |
| 2nd | Br | 6.51 x 4.87 | Hardwood Floor, Semi Ensuite, Combined W/Library |
| 2nd | Bathroom | 2 x 5 | |
| 2nd | Bathroom | 3 x 4 | |
| Bathroom | 3 x 3 | ||
| Ground | Bathroom | 2 x 2 | |
| Bsmt | Bathroom | 1 x 4 |
Appointment Request
We only collect personal information strictly necessary to effectively market / sell the property of sellers,
to assess, locate and qualify properties for buyers and to otherwise provide professional services to
clients and customers.
We value your privacy and assure you that your personal information is safely stored, securely transmitted, and protected. I/We do not sell, trade, transfer, rent or exchange your personal information.
All fields are mandatory.
Appointment Request
We only collect personal information strictly necessary to effectively market / sell the property of sellers,
to assess, locate and qualify properties for buyers and to otherwise provide professional services to
clients and customers.
We value your privacy and assure you that your personal information is safely stored, securely transmitted, and protected. I/We do not sell, trade, transfer, rent or exchange your personal information.
All fields are mandatory.
