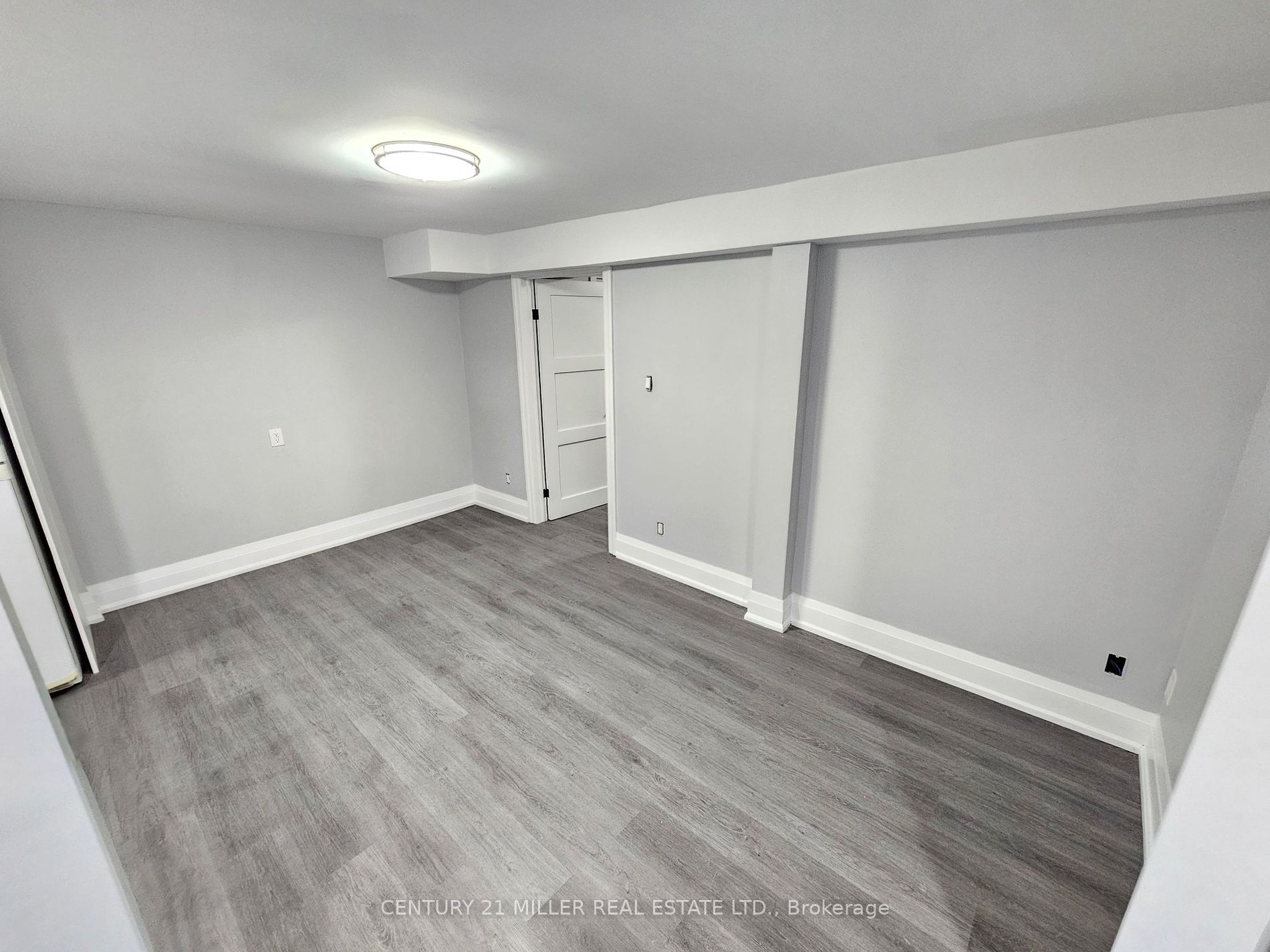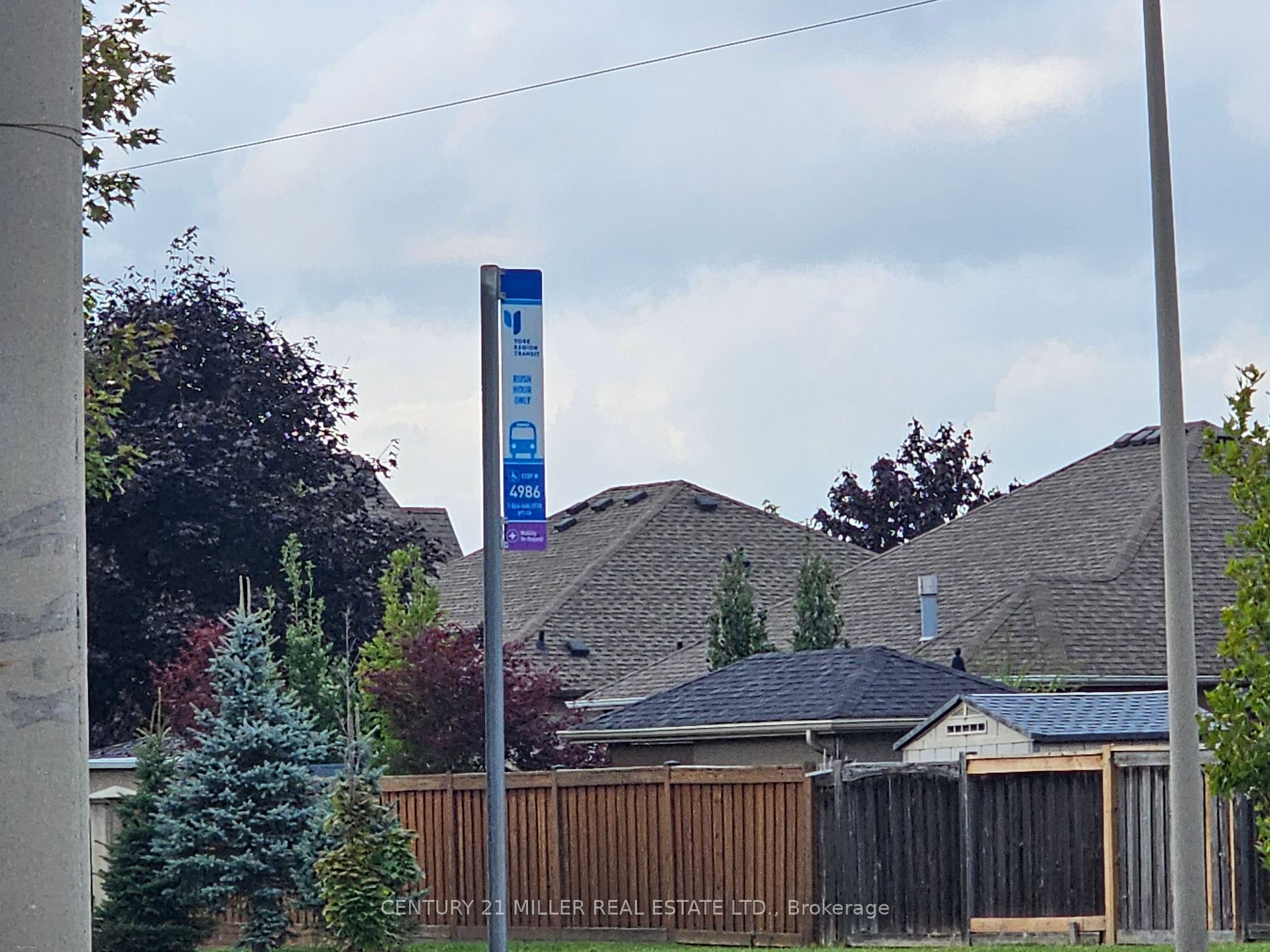Asking Price:
$1,999/month
Ref# N9348550





Newly renovated Basement apartment with 1 large bedroom, large living room, dining room, kitchen with your own laundry. Separate side entrance with one parking on the driveway and use of the side yard. This is in a quiet, family-friendly neighborhood, close to public transit York 4986 bus stop. Completely separate from the upstairs. The landlord lives upstairs, no smoking. no partying. In The Heart Of West Woodbridge and Close To All Major Highways, Amenities, and Park Within Walking Distance. Includes utilities with a cap. Hydro $200, Gas $200, Water $100 per month. if go over the tenant in the basement will pay 30% of any overage.
Property Features
- Bedroom(s): 1
- Bathroom(s): 1
- Kitchen(s): 1
- Lot Size: 49.21 x 139.5 Feet
- Square footage: 1100-1500
- Approx. age: 31-50 years
- Detached / 2-Storey
- Brick Exterior
- Parking spaces: 1
- Central Air, Forced Air Heating, Gas, Laundry Lower Level
The above information is deemed reliable, but is not guaranteed. Search facilities other than by a consumer seeking to purchase or lease real estate, is prohibited.
Brokered By: CENTURY 21 MILLER REAL ESTATE LTD.
Request More Information
We only collect personal information strictly necessary to effectively market / sell the property of sellers,
to assess, locate and qualify properties for buyers and to otherwise provide professional services to
clients and customers.
We value your privacy and assure you that your personal information is safely stored, securely transmitted, and protected. I/We do not sell, trade, transfer, rent or exchange your personal information.
All fields are mandatory.
Property Photos
Gallery
View Slide Show





































Newly renovated Basement apartment with 1 large bedroom, large living room, dining room, kitchen with your own laundry. Separate side entrance with one parking on the driveway and use of the side yard. This is in a quiet, family-friendly neighborhood, close to public transit York 4986 bus stop. Completely separate from the upstairs. The landlord lives upstairs, no smoking. no partying. In The Heart Of West Woodbridge and Close To All Major Highways, Amenities, and Park Within Walking Distance. Includes utilities with a cap. Hydro $200, Gas $200, Water $100 per month. if go over the tenant in the basement will pay 30% of any overage.
The above information is deemed reliable, but is not guaranteed. Search facilities other than by a consumer seeking to purchase or lease real estate, is prohibited.
Brokered By: CENTURY 21 MILLER REAL ESTATE LTD.
Request More Information
We only collect personal information strictly necessary to effectively market / sell the property of sellers,
to assess, locate and qualify properties for buyers and to otherwise provide professional services to
clients and customers.
We value your privacy and assure you that your personal information is safely stored, securely transmitted, and protected. I/We do not sell, trade, transfer, rent or exchange your personal information.
All fields are mandatory.
Request More Information
We only collect personal information strictly necessary to effectively market / sell the property of sellers,
to assess, locate and qualify properties for buyers and to otherwise provide professional services to
clients and customers.
We value your privacy and assure you that your personal information is safely stored, securely transmitted, and protected. I/We do not sell, trade, transfer, rent or exchange your personal information.
All fields are mandatory.
Request More Information
We only collect personal information strictly necessary to effectively market / sell the property of sellers,
to assess, locate and qualify properties for buyers and to otherwise provide professional services to
clients and customers.
We value your privacy and assure you that your personal information is safely stored, securely transmitted, and protected. I/We do not sell, trade, transfer, rent or exchange your personal information.
All fields are mandatory.
Property Rooms
| Floor | Room | Dimensions | Description |
| Bsmt | Living | 3.5 x 4 | Laminate, Open Concept, Combined W/Dining |
| Bsmt | Dining | 3.5 x 2.5 | Laminate, Open Concept, Combined W/Living |
| Bsmt | Prim Bdrm | 3.5 x 4.8 | Laminate, Window, Closet |
| Bsmt | Bathroom | 2.5 x 3.5 | Tile Floor, 3 Pc Bath |
| Bsmt | Laundry | 3 x 3 | Concrete Floor, Laundry Sink |
| Bsmt | Bathroom | 1 x 3 |
Appointment Request
We only collect personal information strictly necessary to effectively market / sell the property of sellers,
to assess, locate and qualify properties for buyers and to otherwise provide professional services to
clients and customers.
We value your privacy and assure you that your personal information is safely stored, securely transmitted, and protected. I/We do not sell, trade, transfer, rent or exchange your personal information.
All fields are mandatory.
Appointment Request
We only collect personal information strictly necessary to effectively market / sell the property of sellers,
to assess, locate and qualify properties for buyers and to otherwise provide professional services to
clients and customers.
We value your privacy and assure you that your personal information is safely stored, securely transmitted, and protected. I/We do not sell, trade, transfer, rent or exchange your personal information.
All fields are mandatory.
