Asking Price:
$4,499,000
Ref# N9769162

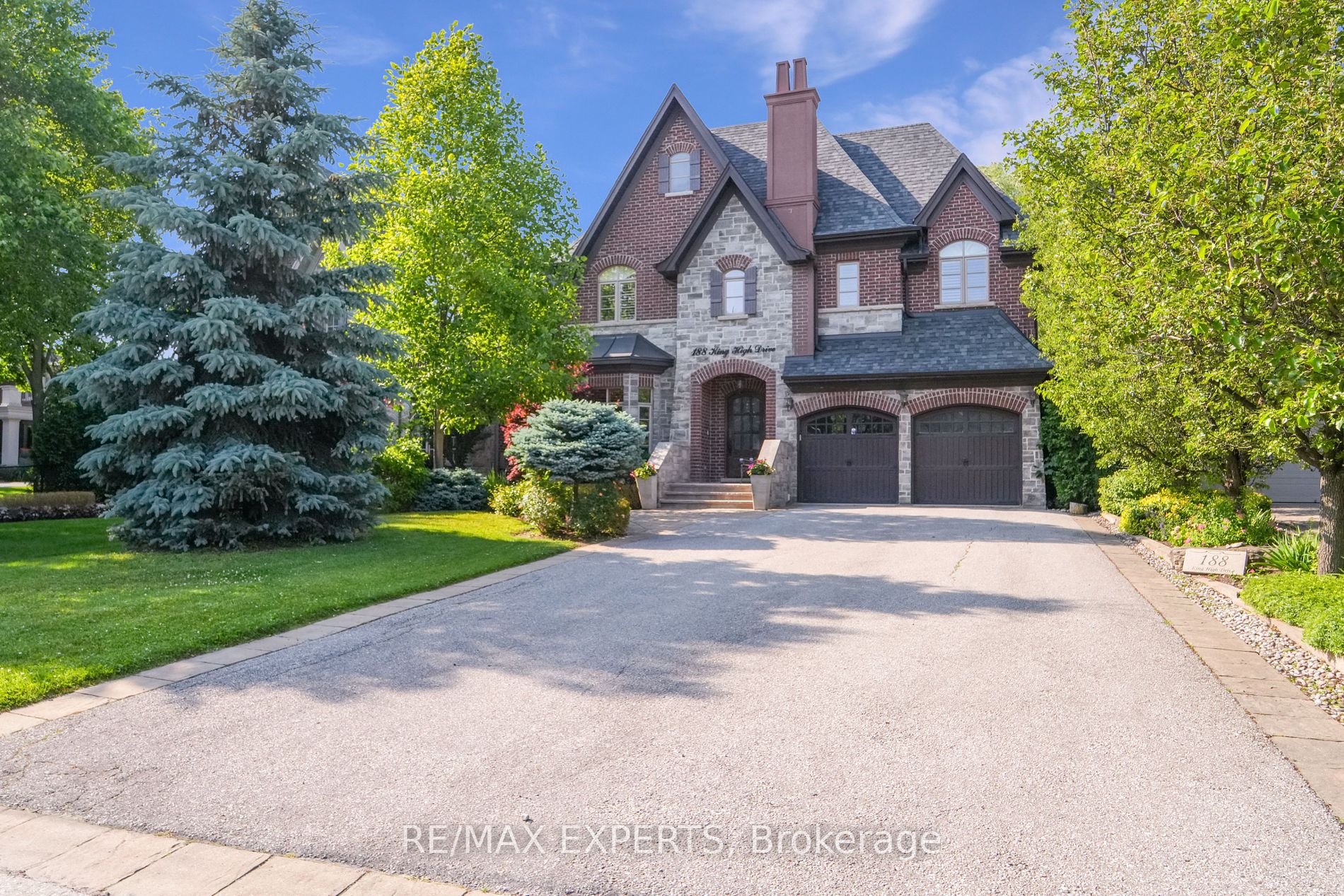



Welcome Home! This unique custom-built luxury home in sought after Beverley Glenboasts 5000 sf of meticulously finished spaces on the main and a newly constructed basement that is nothing short of a work of art! Luxurious touches abound with wainscoting, intricate millwork, skylights, coffered & vaulted ceilings, pot lights & built-ins thruout. The bright eat-in chefs kitchen features top-of-the-line B/I appliances, oversized center island, W/O to covered patio that leads to a tree-lined backyard oasis w/salt water pool. Spacious family room w/gas fireplace, coffered ceilings & built-in cabinetry. Main floor office w/cherry wood lined walls & ceiling adds sophistication. Primary bdrm boasts vaulted ceilings, w/O to patio, extra large W/I closet and 7-pc ensuite w/heated floors & steam shower! All bedrooms feature ensuites & large W/I closets!
Property Features
- Bedroom(s): 4 + 1
- Bathroom(s): 8
- Kitchen(s): 1
- Lot Size: 49.39 x 186.17 Feet
- Square footage: 5000+
- Approx. age: 6-15 years
- Estimated annual taxes: $16779.64 (2024)
- Basement: Walk-Up
- Close by: Fenced Yard, Golf, Park, Place Of Worship, Public Transit, School Bus Route
- Detached / 2-Storey
- Brick, Stone Exterior
- Parking spaces: 6
- Built-In Garage (2)
- Central Air, Forced Air Heating, Gas, Laundry Upper Level
The above information is deemed reliable, but is not guaranteed. Search facilities other than by a consumer seeking to purchase or lease real estate, is prohibited.
Brokered By: RE/MAX EXPERTS
Request More Information
We only collect personal information strictly necessary to effectively market / sell the property of sellers,
to assess, locate and qualify properties for buyers and to otherwise provide professional services to
clients and customers.
We value your privacy and assure you that your personal information is safely stored, securely transmitted, and protected. I/We do not sell, trade, transfer, rent or exchange your personal information.
All fields are mandatory.
Property Photos
Gallery
View Slide Show
















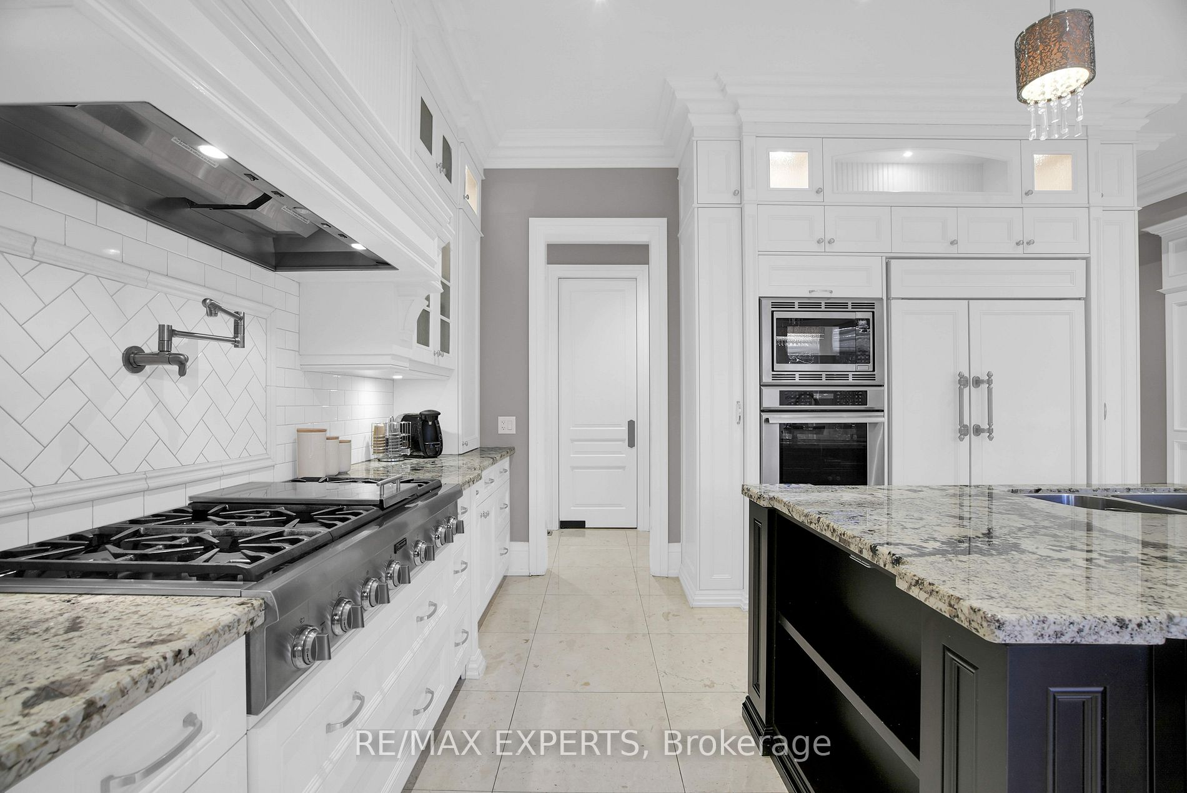



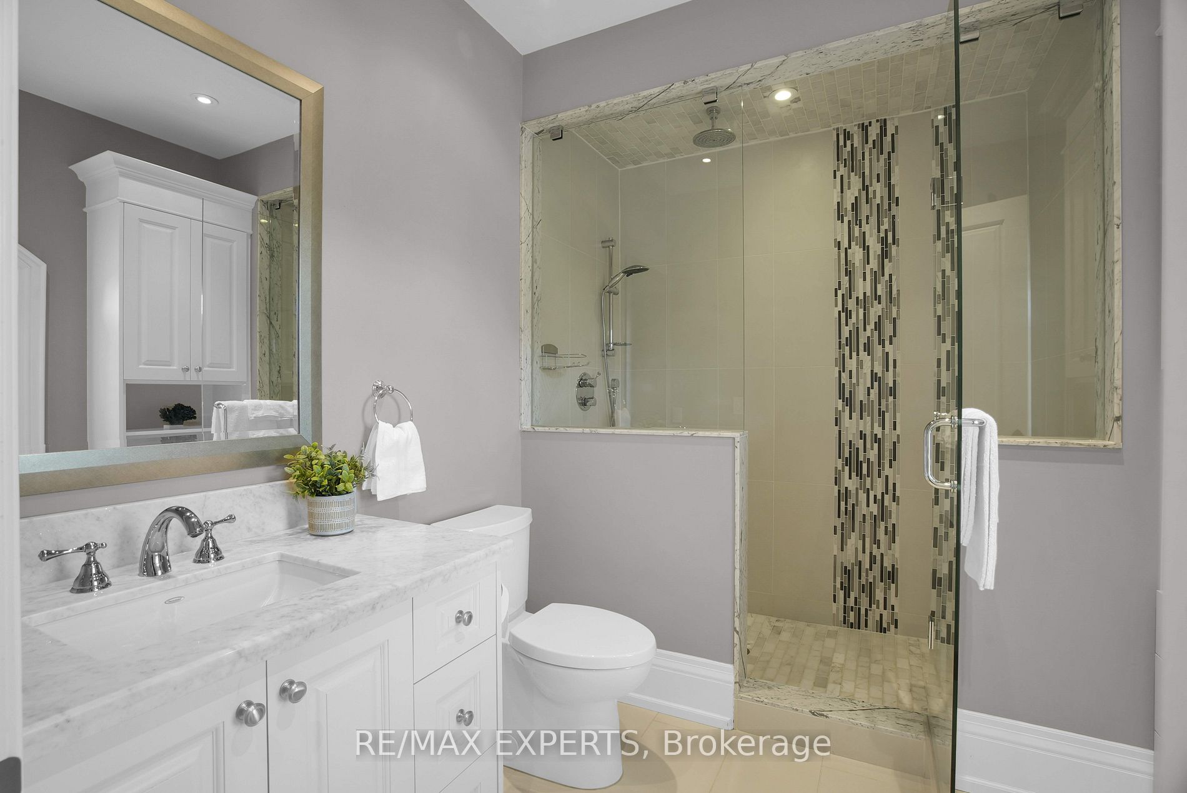









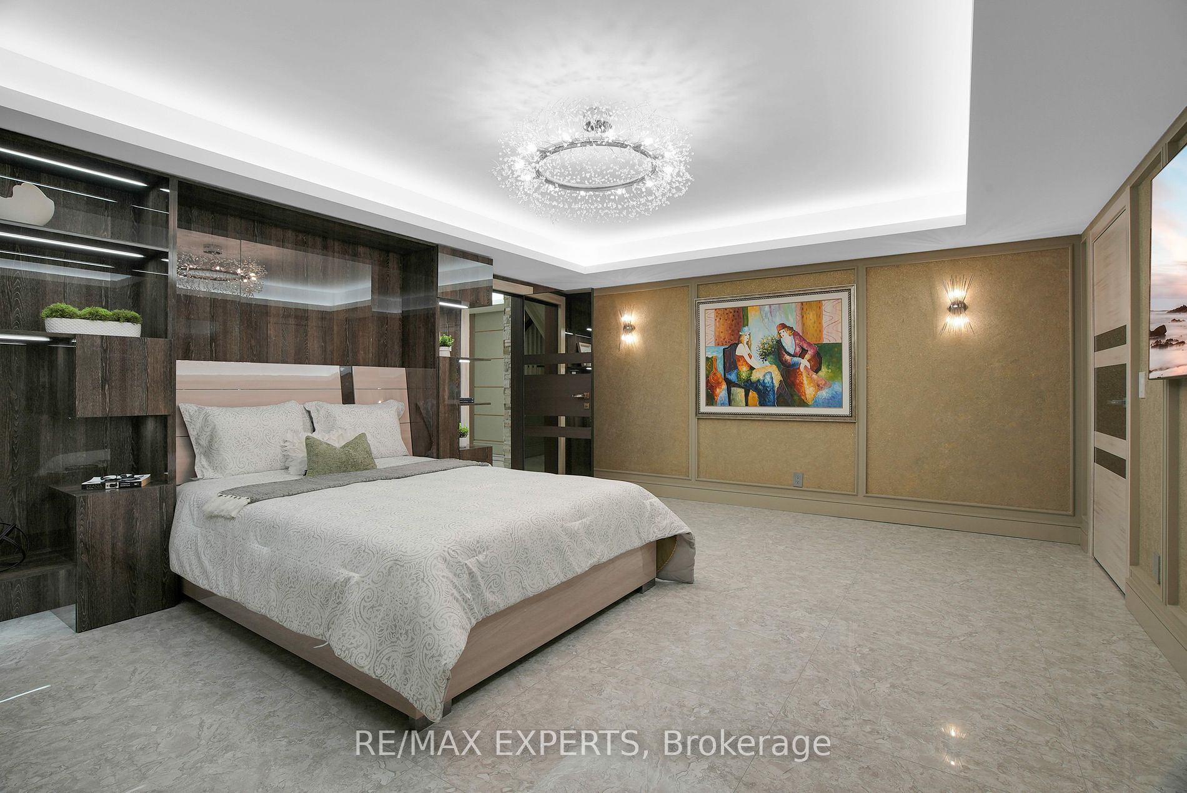






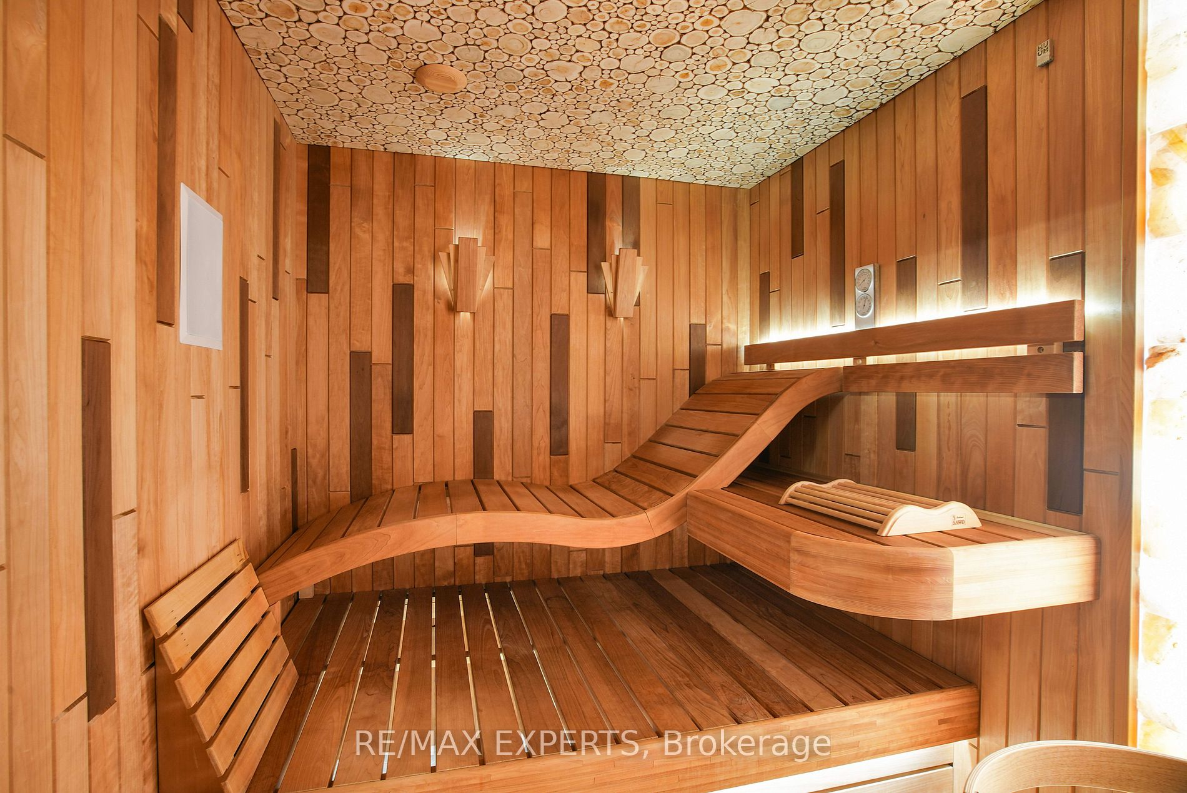


Welcome Home! This unique custom-built luxury home in sought after Beverley Glenboasts 5000 sf of meticulously finished spaces on the main and a newly constructed basement that is nothing short of a work of art! Luxurious touches abound with wainscoting, intricate millwork, skylights, coffered & vaulted ceilings, pot lights & built-ins thruout. The bright eat-in chefs kitchen features top-of-the-line B/I appliances, oversized center island, W/O to covered patio that leads to a tree-lined backyard oasis w/salt water pool. Spacious family room w/gas fireplace, coffered ceilings & built-in cabinetry. Main floor office w/cherry wood lined walls & ceiling adds sophistication. Primary bdrm boasts vaulted ceilings, w/O to patio, extra large W/I closet and 7-pc ensuite w/heated floors & steam shower! All bedrooms feature ensuites & large W/I closets!
The above information is deemed reliable, but is not guaranteed. Search facilities other than by a consumer seeking to purchase or lease real estate, is prohibited.
Brokered By: RE/MAX EXPERTS
Request More Information
We only collect personal information strictly necessary to effectively market / sell the property of sellers,
to assess, locate and qualify properties for buyers and to otherwise provide professional services to
clients and customers.
We value your privacy and assure you that your personal information is safely stored, securely transmitted, and protected. I/We do not sell, trade, transfer, rent or exchange your personal information.
All fields are mandatory.
Request More Information
We only collect personal information strictly necessary to effectively market / sell the property of sellers,
to assess, locate and qualify properties for buyers and to otherwise provide professional services to
clients and customers.
We value your privacy and assure you that your personal information is safely stored, securely transmitted, and protected. I/We do not sell, trade, transfer, rent or exchange your personal information.
All fields are mandatory.
Property Rooms
| Floor | Room | Dimensions | Description |
| Ground | Office | 4.27 x 3.66 | Coffered Ceiling, Large Window, Hardwood Floor |
| Ground | Dining | 4.88 x 4.3 | Large Window, Pot Lights, Hardwood Floor |
| Ground | Living | 4.88 x 3.39 | Large Window, Pot Lights, Hardwood Floor |
| Ground | Kitchen | 7.1 x 6.4 | W/O To Patio, Centre Island, Pantry |
| Ground | Family | 5.55 x 5.4 | Coffered Ceiling, B/I Bookcase, Fireplace |
| 2nd | Prim Bdrm | 6.98 x 6.46 | W/O To Patio, 7 Pc Ensuite, W/I Closet |
| 2nd | 2nd Br | 5 x 4 | Vaulted Ceiling, 3 Pc Ensuite, W/I Closet |
| 2nd | 3rd Br | 5.21 x 4.84 | Vaulted Ceiling, 3 Pc Ensuite, W/I Closet |
| 2nd | 4th Br | 5.21 x 5.15 | Vaulted Ceiling, 3 Pc Ensuite, W/I Closet |
| Bsmt | 5th Br | 5.55 x 5.45 | B/I Shelves, Hardwood Floor, W/I Closet |
| Bsmt | Rec | 11.77 x 8.93 | Wet Bar, Marble Floor, 2 Way Fireplace |
| Bsmt | Other | 11.43 x 3.47 | 3 Pc Bath, Sauna |
| Ground | Bathroom | 1 x 2 | |
| 2nd | Bathroom | 1 x 7 | |
| 2nd | Bathroom | 3 x 3 | |
| Bsmt | Bathroom | 1 x 2 | |
| Bsmt | Bathroom | 2 x 3 |
Appointment Request
We only collect personal information strictly necessary to effectively market / sell the property of sellers,
to assess, locate and qualify properties for buyers and to otherwise provide professional services to
clients and customers.
We value your privacy and assure you that your personal information is safely stored, securely transmitted, and protected. I/We do not sell, trade, transfer, rent or exchange your personal information.
All fields are mandatory.
Appointment Request
We only collect personal information strictly necessary to effectively market / sell the property of sellers,
to assess, locate and qualify properties for buyers and to otherwise provide professional services to
clients and customers.
We value your privacy and assure you that your personal information is safely stored, securely transmitted, and protected. I/We do not sell, trade, transfer, rent or exchange your personal information.
All fields are mandatory.
