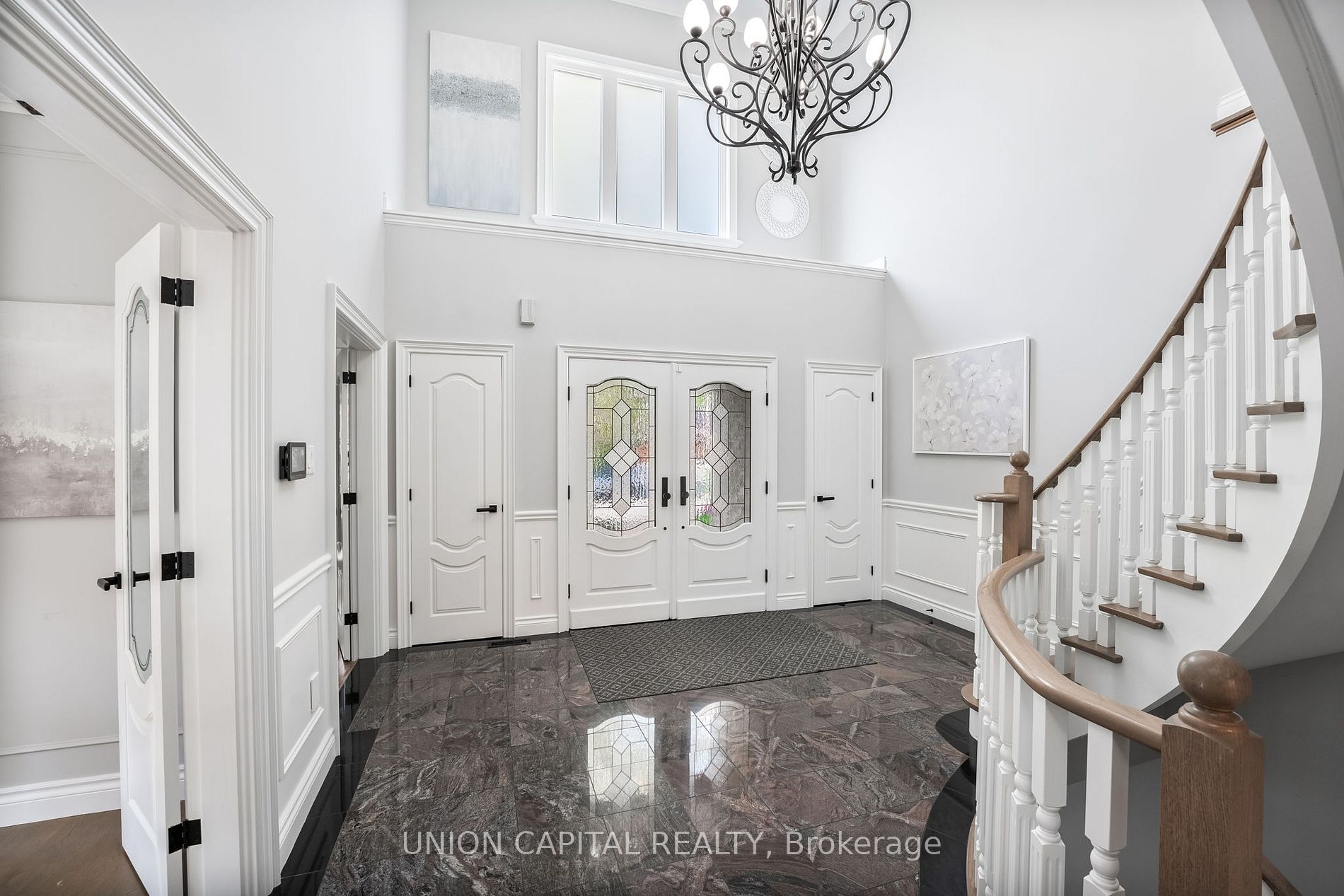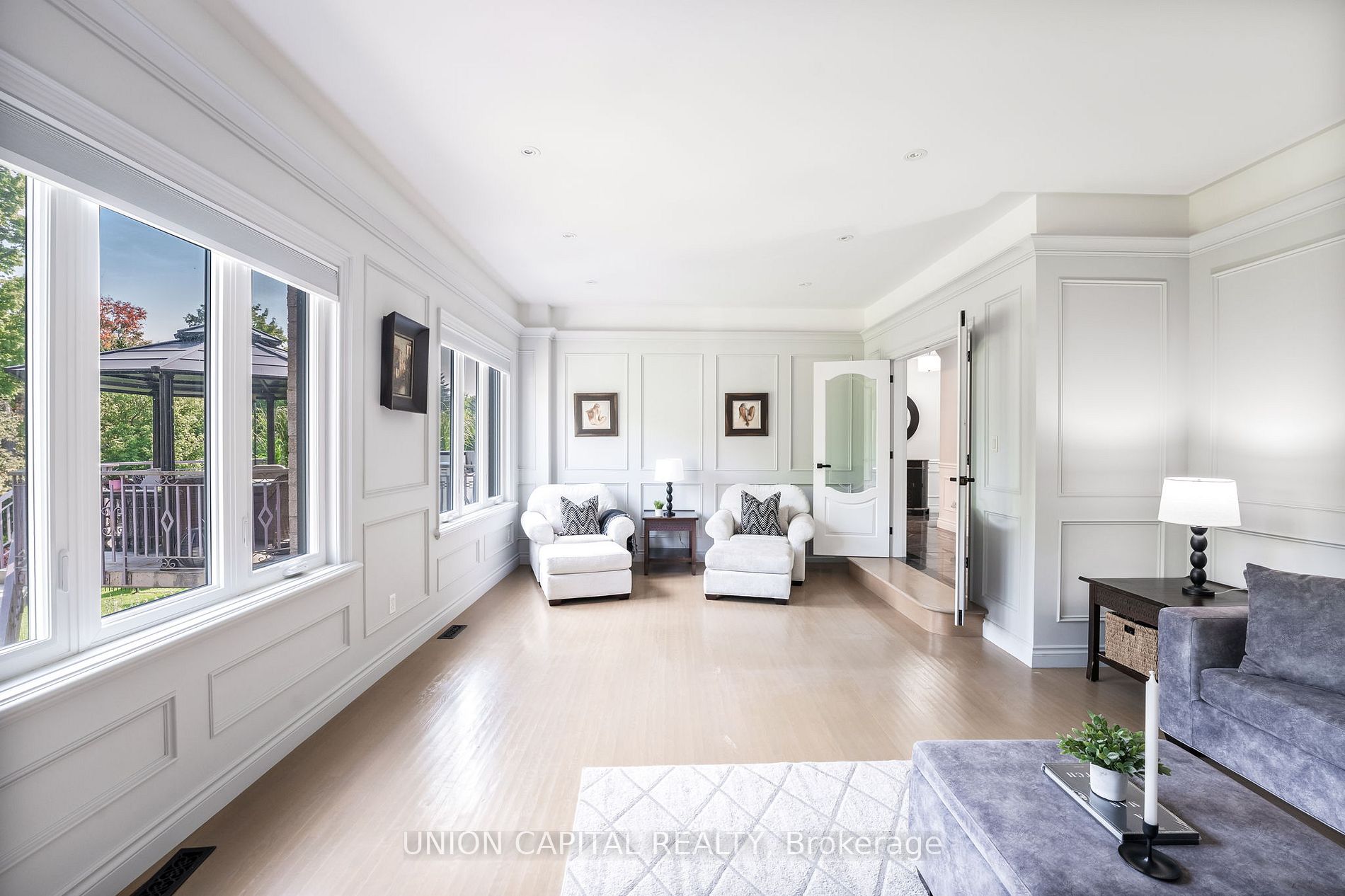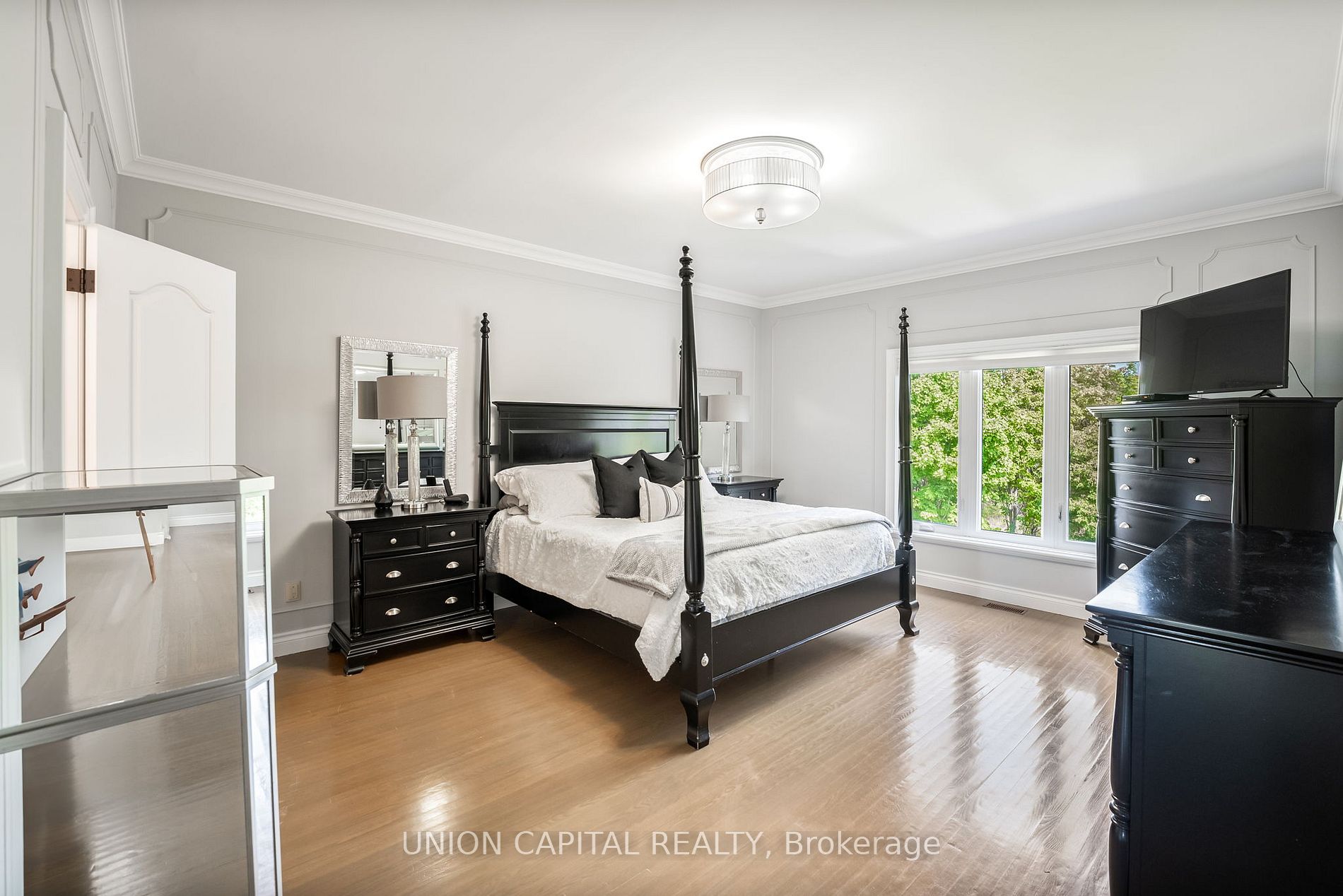Asking Price:
$2,489,000
Ref# N9357517





Welcome to 209 Roselawn Drive, a rarely-offered 2-storey 3 car garage detached home which sits on a RAVINE LOT in Islington Woods. The home exudes elegance with 9ft ceilings, crown moulding, and hardwood floors. The newly renovated kitchen connects to the balcony which overlooks the exquisite * RAVINE*! Oversized brand-new windows throughout flood the home with natural light. The upper floor features 4 spacious bedrooms including a primary suite with a 5pc ensuite and walk-in closet. The finished walk-out basement, with a second kitchen, 3pcbathroom and separate entrance, offers potential for multi-generational living or rental income. The oversized lot, a rarity in this coveted neighbourhood, provides endless possibilities for outdoor living.
Property Features
- Bedroom(s): 4 + 2
- Bathroom(s): 4
- Kitchen(s): 2
- Lot Size: 70.19 x 156.23 Feet
- Square footage: 3000-3500
- Estimated annual taxes: $11069.5 (2024)
- Close by: Golf, Park, Public Transit, Ravine
- Detached / 2-Storey
- Brick Exterior
- Parking spaces: 6
- Attached Garage (3)
- Central Air, Forced Air Heating, Gas
The above information is deemed reliable, but is not guaranteed. Search facilities other than by a consumer seeking to purchase or lease real estate, is prohibited.
Brokered By: UNION CAPITAL REALTY
Request More Information
We only collect personal information strictly necessary to effectively market / sell the property of sellers,
to assess, locate and qualify properties for buyers and to otherwise provide professional services to
clients and customers.
We value your privacy and assure you that your personal information is safely stored, securely transmitted, and protected. I/We do not sell, trade, transfer, rent or exchange your personal information.
All fields are mandatory.
Property Photos
Gallery
View Slide Show








































Welcome to 209 Roselawn Drive, a rarely-offered 2-storey 3 car garage detached home which sits on a RAVINE LOT in Islington Woods. The home exudes elegance with 9ft ceilings, crown moulding, and hardwood floors. The newly renovated kitchen connects to the balcony which overlooks the exquisite * RAVINE*! Oversized brand-new windows throughout flood the home with natural light. The upper floor features 4 spacious bedrooms including a primary suite with a 5pc ensuite and walk-in closet. The finished walk-out basement, with a second kitchen, 3pcbathroom and separate entrance, offers potential for multi-generational living or rental income. The oversized lot, a rarity in this coveted neighbourhood, provides endless possibilities for outdoor living.
The above information is deemed reliable, but is not guaranteed. Search facilities other than by a consumer seeking to purchase or lease real estate, is prohibited.
Brokered By: UNION CAPITAL REALTY
Request More Information
We only collect personal information strictly necessary to effectively market / sell the property of sellers,
to assess, locate and qualify properties for buyers and to otherwise provide professional services to
clients and customers.
We value your privacy and assure you that your personal information is safely stored, securely transmitted, and protected. I/We do not sell, trade, transfer, rent or exchange your personal information.
All fields are mandatory.
Request More Information
We only collect personal information strictly necessary to effectively market / sell the property of sellers,
to assess, locate and qualify properties for buyers and to otherwise provide professional services to
clients and customers.
We value your privacy and assure you that your personal information is safely stored, securely transmitted, and protected. I/We do not sell, trade, transfer, rent or exchange your personal information.
All fields are mandatory.
Property Rooms
| Floor | Room | Dimensions | Description |
| Main | Living | 4.58 x 3.74 | Hardwood Floor, French Doors, Separate Rm |
| Main | Dining | 6.92 x 3.7 | Hardwood Floor, French Doors, Formal Rm |
| Main | Family | 6.92 x 3.92 | Gas Fireplace, O/Looks Ravine, Sunken Room |
| Main | Kitchen | 3.46 x 2.3 | Ceramic Floor, Breakfast Bar, Ceramic Back Splash |
| Main | Breakfast | 4.09 x 3.94 | W/O To Balcony, French Doors, O/Looks Ravine |
| 2nd | Prim Bdrm | 5.16 x 4.21 | 5 Pc Ensuite, W/I Closet, Hardwood Floor |
| 2nd | 2nd Br | 3.31 x 3.22 | Hardwood Floor, Large Closet, O/Looks Ravine |
| 2nd | 3rd Br | 3.74 x 4.02 | Hardwood Floor, Closet, O/Looks Ravine |
| 2nd | 4th Br | 3.74 x 3.24 | Hardwood Floor, Closet, Window |
| Bathroom | 1 x 5 | ||
| Bathroom | 1 x 2 | ||
| Bathroom | 1 x 3 | ||
| Bathroom | 1 x 4 |
Appointment Request
We only collect personal information strictly necessary to effectively market / sell the property of sellers,
to assess, locate and qualify properties for buyers and to otherwise provide professional services to
clients and customers.
We value your privacy and assure you that your personal information is safely stored, securely transmitted, and protected. I/We do not sell, trade, transfer, rent or exchange your personal information.
All fields are mandatory.
Appointment Request
We only collect personal information strictly necessary to effectively market / sell the property of sellers,
to assess, locate and qualify properties for buyers and to otherwise provide professional services to
clients and customers.
We value your privacy and assure you that your personal information is safely stored, securely transmitted, and protected. I/We do not sell, trade, transfer, rent or exchange your personal information.
All fields are mandatory.
