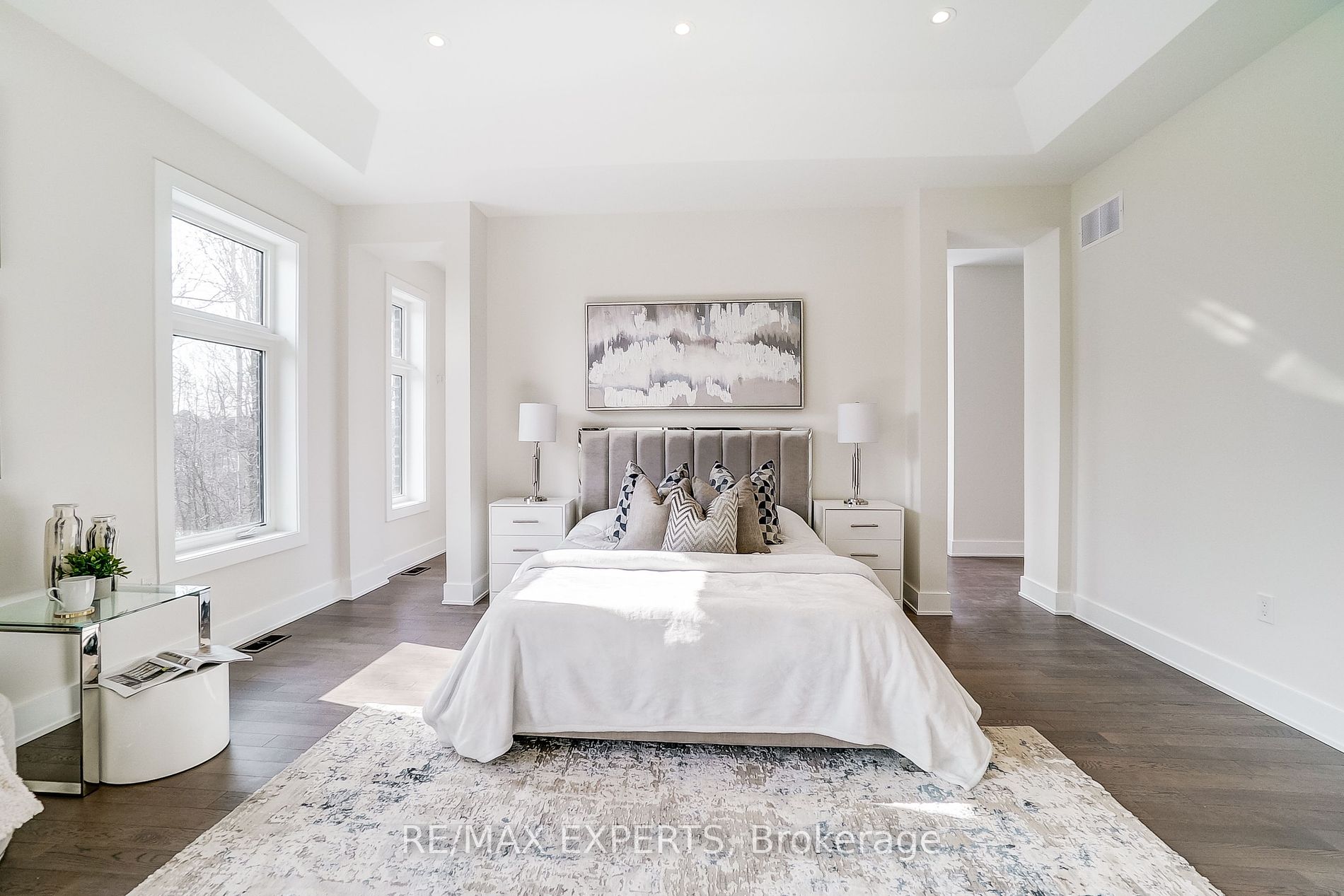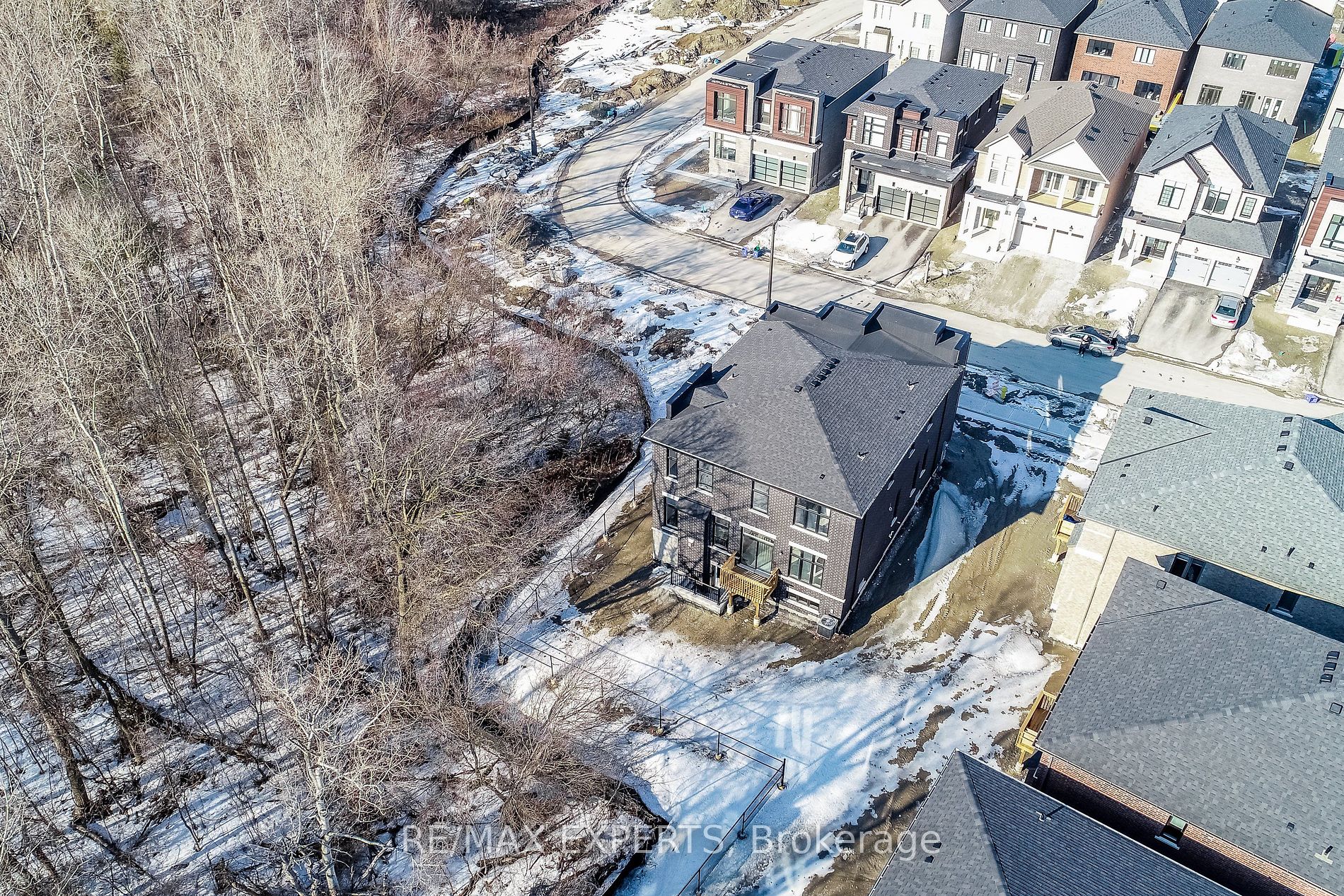Asking Price:
$2,388,800
Ref# N8455000





One Of A Kind Home In New Kleinburg Surrounded By Picturesque Ravine Space. Not A Single Detail Overlooked. Fully Custom Finish Carpentry & Cabinetry/Millwork with large baseboards, Upgraded doors & hardware, iron pickets, and oak hardwood throughout. Completely bespoke 2-tone kitchen. 10 ft ceilings on main with pot lights and ceiling treatments throughout. 10ft tray ceiling, 6ft frameless glass shower, free-standing tub, his&hers custom closet in Primary Bedroom. Walk-up basement entrance from builder for potential basement apartment/additional income. Upgraded plumbing and electrical fixtures throughout. Arguably the Best Floorplan in the subdivision with Over 3000sqft of above-grade living space on a 50 lot. The Definition Of Luxury.
Property Features
- Bedroom(s): 4
- Bathroom(s): 3
- Kitchen(s): 1
- Lot Size: 51.44 x 96.75 Feet
- Square footage: 3000-3500
- Approx. age: 0-5 years
- Estimated annual taxes: $6800 (2023)
- Basement: Walk-Up
- Detached / 2-Storey
- Brick Exterior
- Parking spaces: 2
- Attached Garage (2)
- Central Air, Forced Air Heating, Gas
The above information is deemed reliable, but is not guaranteed. Search facilities other than by a consumer seeking to purchase or lease real estate, is prohibited.
Brokered By: RE/MAX EXPERTS
Request More Information
We only collect personal information strictly necessary to effectively market / sell the property of sellers,
to assess, locate and qualify properties for buyers and to otherwise provide professional services to
clients and customers.
We value your privacy and assure you that your personal information is safely stored, securely transmitted, and protected. I/We do not sell, trade, transfer, rent or exchange your personal information.
All fields are mandatory.
Property Photos
Gallery
View Slide Show







































One Of A Kind Home In New Kleinburg Surrounded By Picturesque Ravine Space. Not A Single Detail Overlooked. Fully Custom Finish Carpentry & Cabinetry/Millwork with large baseboards, Upgraded doors & hardware, iron pickets, and oak hardwood throughout. Completely bespoke 2-tone kitchen. 10 ft ceilings on main with pot lights and ceiling treatments throughout. 10ft tray ceiling, 6ft frameless glass shower, free-standing tub, his&hers custom closet in Primary Bedroom. Walk-up basement entrance from builder for potential basement apartment/additional income. Upgraded plumbing and electrical fixtures throughout. Arguably the Best Floorplan in the subdivision with Over 3000sqft of above-grade living space on a 50 lot. The Definition Of Luxury.
The above information is deemed reliable, but is not guaranteed. Search facilities other than by a consumer seeking to purchase or lease real estate, is prohibited.
Brokered By: RE/MAX EXPERTS
Request More Information
We only collect personal information strictly necessary to effectively market / sell the property of sellers,
to assess, locate and qualify properties for buyers and to otherwise provide professional services to
clients and customers.
We value your privacy and assure you that your personal information is safely stored, securely transmitted, and protected. I/We do not sell, trade, transfer, rent or exchange your personal information.
All fields are mandatory.
Request More Information
We only collect personal information strictly necessary to effectively market / sell the property of sellers,
to assess, locate and qualify properties for buyers and to otherwise provide professional services to
clients and customers.
We value your privacy and assure you that your personal information is safely stored, securely transmitted, and protected. I/We do not sell, trade, transfer, rent or exchange your personal information.
All fields are mandatory.
Property Rooms
| Floor | Room | Dimensions | Description |
| Main | Office | 2.34 x 3 | Hardwood Floor, Pot Lights, Double Doors |
| Main | Dining | 3.36 x 4.29 | Hardwood Floor, Coffered Ceiling, Large Window |
| Main | Kitchen | 3.36 x 5.36 | Quartz Counter, Backsplash, O/Looks Backyard |
| Main | Breakfast | 2.28 x 4.72 | W/O To Deck, Open Concept, Combined W/Kitchen |
| Main | Living | 4.57 x 4.88 | Fireplace, Coffered Ceiling, Hardwood Floor |
| Main | Mudroom | 2.19 x 2.26 | Large Window, Access To Garage, Tile Floor |
| 2nd | Prim Bdrm | 5.18 x 4.91 | 5 Pc Ensuite, W/I Closet, O/Looks Ravine |
| 2nd | 2nd Br | 3.36 x 4.05 | 3 Pc Ensuite, Hardwood Floor, W/I Closet |
| 2nd | 3rd Br | 4.62 x 4.58 | 5 Pc Bath, Hardwood Floor, Closet |
| 2nd | 4th Br | 3.32 x 3.79 | 5 Pc Bath, Hardwood Floor, Closet |
| Main | Bathroom | 1 x 2 | |
| 2nd | Bathroom | 1 x 5 | |
| 2nd | Bathroom | 1 x 3 |
Appointment Request
We only collect personal information strictly necessary to effectively market / sell the property of sellers,
to assess, locate and qualify properties for buyers and to otherwise provide professional services to
clients and customers.
We value your privacy and assure you that your personal information is safely stored, securely transmitted, and protected. I/We do not sell, trade, transfer, rent or exchange your personal information.
All fields are mandatory.
Appointment Request
We only collect personal information strictly necessary to effectively market / sell the property of sellers,
to assess, locate and qualify properties for buyers and to otherwise provide professional services to
clients and customers.
We value your privacy and assure you that your personal information is safely stored, securely transmitted, and protected. I/We do not sell, trade, transfer, rent or exchange your personal information.
All fields are mandatory.
