Asking Price:
$11,888,000
Ref# N9397914


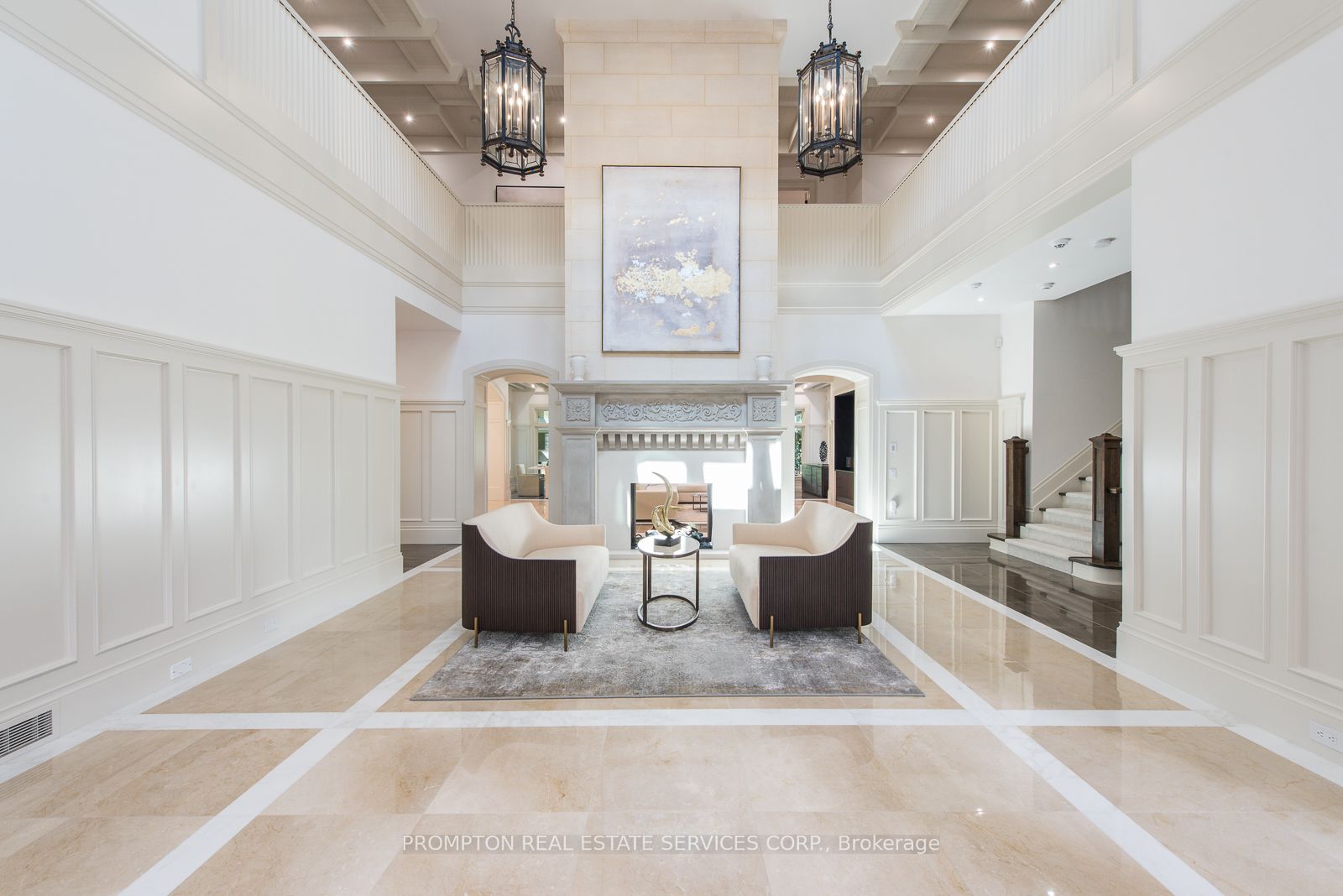


Welcome to 40 Golf Avenue, an extraordinary estate in the highly sought-after Pinewood Estates neighborhood of Woodbridge. This elegant mansion, recently enhanced with extensive renovations, offers unmatched luxury and sophistication. Featuring a refined stone and stucco facade, grand portico entrance, and a circular driveway. Enjoy breathtaking sunsets from the lanai or sundeck, overlooking the tranquil Boyd Conservation area. Meticulously renovated with high-end finishes, this home includes a custom elevator and fully finished interiors. The second and third-floor lofts provide flexible options for conversion into separate suites or premium office spaces. The estate boasts expertly landscaped grounds and a four-car garage with direct access to the backyard.
Property Features
- Bedroom(s): 5 + 1
- Bathroom(s): 9
- Kitchen(s): 2
- Lot Size: 133.95 x 269.93 Feet
- Square footage: 5000+
- Estimated annual taxes: $31103.21 (2024)
- Detached / 2 1/2 Storey
- Stone, Stucco/Plaster Exterior
- Parking spaces: 20
- Built-In Garage (4)
- Central Air, Forced Air Heating, Gas, Laundry Upper Level
The above information is deemed reliable, but is not guaranteed. Search facilities other than by a consumer seeking to purchase or lease real estate, is prohibited.
Brokered By: PROMPTON REAL ESTATE SERVICES CORP.
Request More Information
We only collect personal information strictly necessary to effectively market / sell the property of sellers,
to assess, locate and qualify properties for buyers and to otherwise provide professional services to
clients and customers.
We value your privacy and assure you that your personal information is safely stored, securely transmitted, and protected. I/We do not sell, trade, transfer, rent or exchange your personal information.
All fields are mandatory.
Property Photos
Gallery
View Slide Show










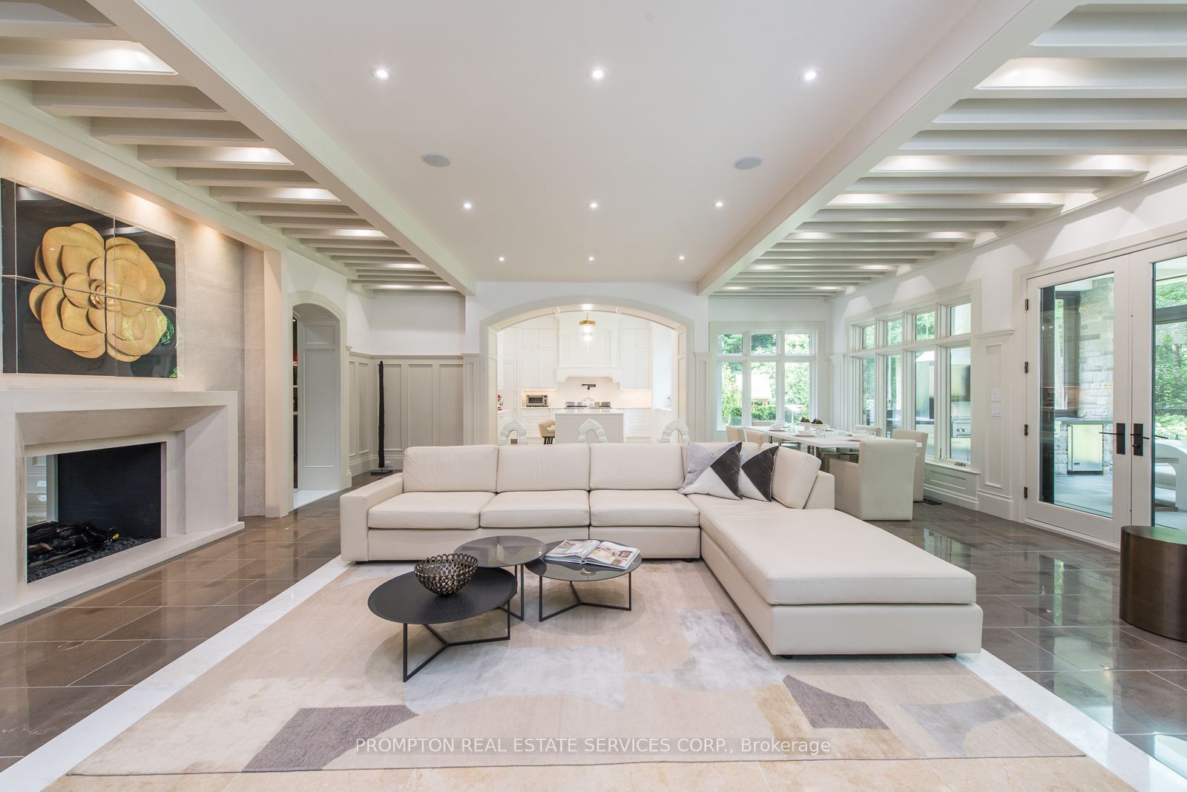















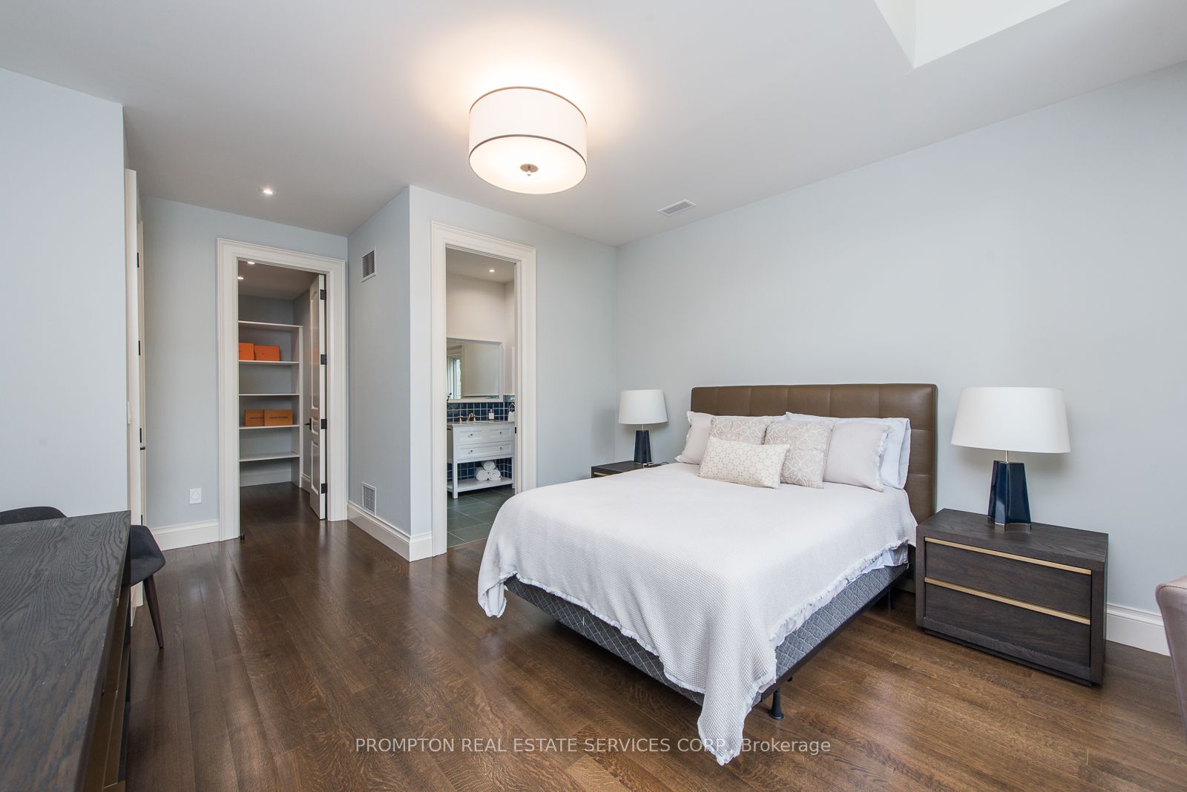


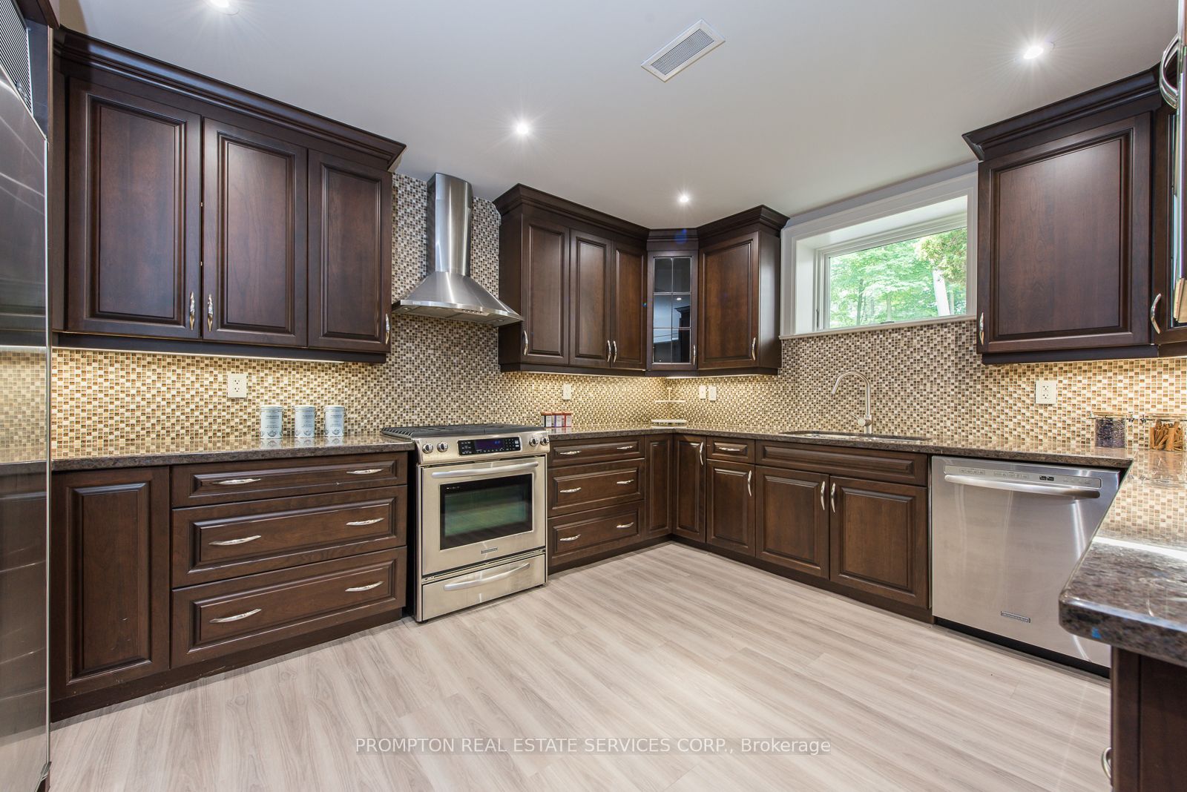





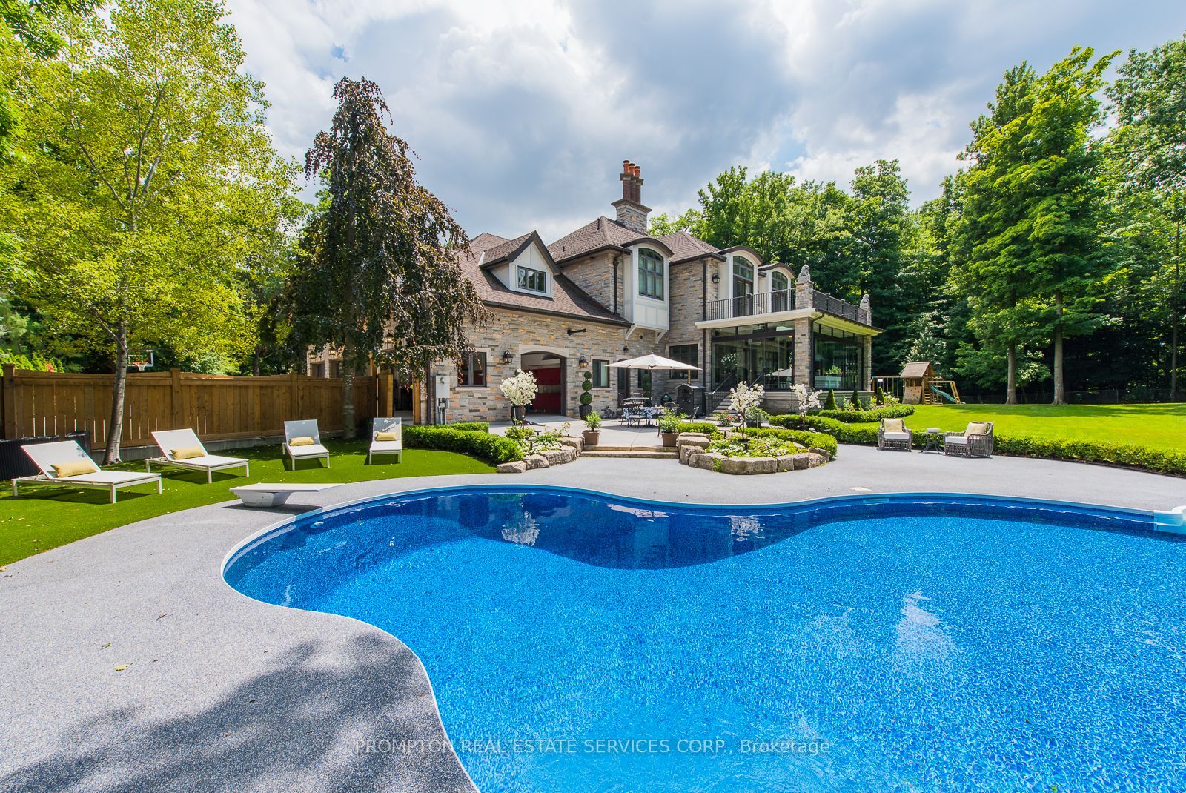




Welcome to 40 Golf Avenue, an extraordinary estate in the highly sought-after Pinewood Estates neighborhood of Woodbridge. This elegant mansion, recently enhanced with extensive renovations, offers unmatched luxury and sophistication. Featuring a refined stone and stucco facade, grand portico entrance, and a circular driveway. Enjoy breathtaking sunsets from the lanai or sundeck, overlooking the tranquil Boyd Conservation area. Meticulously renovated with high-end finishes, this home includes a custom elevator and fully finished interiors. The second and third-floor lofts provide flexible options for conversion into separate suites or premium office spaces. The estate boasts expertly landscaped grounds and a four-car garage with direct access to the backyard.
The above information is deemed reliable, but is not guaranteed. Search facilities other than by a consumer seeking to purchase or lease real estate, is prohibited.
Brokered By: PROMPTON REAL ESTATE SERVICES CORP.
Request More Information
We only collect personal information strictly necessary to effectively market / sell the property of sellers,
to assess, locate and qualify properties for buyers and to otherwise provide professional services to
clients and customers.
We value your privacy and assure you that your personal information is safely stored, securely transmitted, and protected. I/We do not sell, trade, transfer, rent or exchange your personal information.
All fields are mandatory.
Request More Information
We only collect personal information strictly necessary to effectively market / sell the property of sellers,
to assess, locate and qualify properties for buyers and to otherwise provide professional services to
clients and customers.
We value your privacy and assure you that your personal information is safely stored, securely transmitted, and protected. I/We do not sell, trade, transfer, rent or exchange your personal information.
All fields are mandatory.
Property Rooms
| Floor | Room | Dimensions | Description |
| Main | Living | 7.63 x 9.5 | Marble Floor, Cathedral Ceiling, 2 Way Fireplace |
| Main | Dining | 5.87 x 5.96 | Hardwood Floor, Coffered Ceiling |
| Main | Library | 5.87 x 4.12 | Hardwood Floor, Fireplace, Sunken Room |
| Main | Kitchen | 6.13 x 4.98 | Hardwood Floor, Fireplace, Sunken Room |
| Main | Breakfast | 2.68 x 3.39 | Marble Floor, W/O To Terrace, Open Concept |
| Main | Great Rm | 8.13 x 9.19 | Marble Floor, Open Concept, Fireplace |
| Main | Laundry | 5.43 x 2.68 | Marble Floor, B/I Shelves, Laundry Sink |
| 2nd | Prim Bdrm | 7.4 x 4.59 | W/I Closet, 6 Pc Ensuite, W/O To Patio |
| 2nd | 2nd Br | 6.09 x 4.21 | Hardwood Floor, 3 Pc Ensuite, W/I Closet |
| 2nd | 3rd Br | 5.72 x 5.96 | Hardwood Floor, 3 Pc Ensuite, W/I Closet |
| 2nd | 4th Br | 4.37 x 6.07 | Hardwood Floor, 4 Pc Bath, Closet Organizers |
| 11.99 x 5.85 | Hardwood Floor, Vaulted Ceiling | ||
| Main | Bathroom | 2 x 2 | |
| 2nd | Bathroom | 1 x 6 | |
| 3rd | Bathroom | 1 x 3 | |
| 2nd | Bathroom | 4 x 3 | |
| Lower | Bathroom | 1 x 3 |
Appointment Request
We only collect personal information strictly necessary to effectively market / sell the property of sellers,
to assess, locate and qualify properties for buyers and to otherwise provide professional services to
clients and customers.
We value your privacy and assure you that your personal information is safely stored, securely transmitted, and protected. I/We do not sell, trade, transfer, rent or exchange your personal information.
All fields are mandatory.
Appointment Request
We only collect personal information strictly necessary to effectively market / sell the property of sellers,
to assess, locate and qualify properties for buyers and to otherwise provide professional services to
clients and customers.
We value your privacy and assure you that your personal information is safely stored, securely transmitted, and protected. I/We do not sell, trade, transfer, rent or exchange your personal information.
All fields are mandatory.
