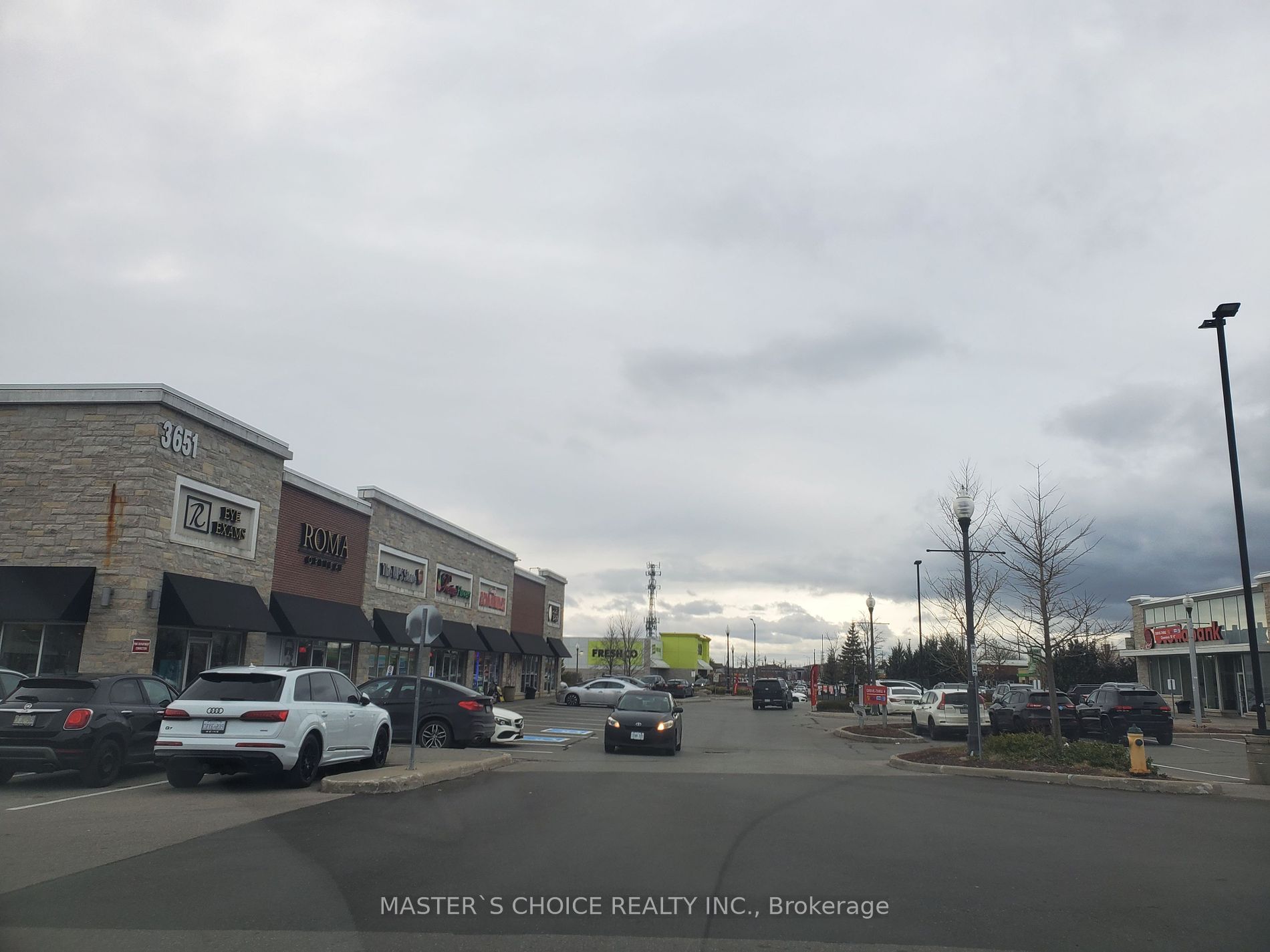Asking Price:
$2,400/month
Ref# N9417694





Beautiful renovated 3 Bedrooms Basement Apartment In A Highly Desired Neighborhood. This Is A Modern-Built Bright & Spacious Unit. Private Sep Entrance access from the Ground level, side door of the house. Laundry and 2pc powder room on the ground level and 3 spacious bedrooms, large walk-in closet, kitchen and dining space, 3pc bath in basement. 1 drive way Parking Spot in front of the garage door Included. Very Close To Vaughan Mills Mall, Public Transit, Ttc Subway, Go Bus Terminals, Hospital, Community Centre, Library, Hwy 400, Canadas Wonderland, Walking Distance To Grocery Store, Various shops etc. Tenants to pay Water/hydro/gas $150/per month*.
Property Features
- Bedroom(s): 3
- Bathroom(s): 2
- Kitchen(s): 1
- Square footage: 1100-1500
- Basement: Finished
- Detached
- Brick Exterior
- Parking spaces: 1
- Central Air, Forced Air Heating, Gas, Ensuite, Main Level
The above information is deemed reliable, but is not guaranteed. Search facilities other than by a consumer seeking to purchase or lease real estate, is prohibited.
Brokered By: MASTER`S CHOICE REALTY INC.
Request More Information
We only collect personal information strictly necessary to effectively market / sell the property of sellers,
to assess, locate and qualify properties for buyers and to otherwise provide professional services to
clients and customers.
We value your privacy and assure you that your personal information is safely stored, securely transmitted, and protected. I/We do not sell, trade, transfer, rent or exchange your personal information.
All fields are mandatory.
Property Photos
Gallery
View Slide Show






















Beautiful renovated 3 Bedrooms Basement Apartment In A Highly Desired Neighborhood. This Is A Modern-Built Bright & Spacious Unit. Private Sep Entrance access from the Ground level, side door of the house. Laundry and 2pc powder room on the ground level and 3 spacious bedrooms, large walk-in closet, kitchen and dining space, 3pc bath in basement. 1 drive way Parking Spot in front of the garage door Included. Very Close To Vaughan Mills Mall, Public Transit, Ttc Subway, Go Bus Terminals, Hospital, Community Centre, Library, Hwy 400, Canadas Wonderland, Walking Distance To Grocery Store, Various shops etc. Tenants to pay Water/hydro/gas $150/per month*.
The above information is deemed reliable, but is not guaranteed. Search facilities other than by a consumer seeking to purchase or lease real estate, is prohibited.
Brokered By: MASTER`S CHOICE REALTY INC.
Request More Information
We only collect personal information strictly necessary to effectively market / sell the property of sellers,
to assess, locate and qualify properties for buyers and to otherwise provide professional services to
clients and customers.
We value your privacy and assure you that your personal information is safely stored, securely transmitted, and protected. I/We do not sell, trade, transfer, rent or exchange your personal information.
All fields are mandatory.
Request More Information
We only collect personal information strictly necessary to effectively market / sell the property of sellers,
to assess, locate and qualify properties for buyers and to otherwise provide professional services to
clients and customers.
We value your privacy and assure you that your personal information is safely stored, securely transmitted, and protected. I/We do not sell, trade, transfer, rent or exchange your personal information.
All fields are mandatory.
Request More Information
We only collect personal information strictly necessary to effectively market / sell the property of sellers,
to assess, locate and qualify properties for buyers and to otherwise provide professional services to
clients and customers.
We value your privacy and assure you that your personal information is safely stored, securely transmitted, and protected. I/We do not sell, trade, transfer, rent or exchange your personal information.
All fields are mandatory.
Property Rooms
| Floor | Room | Dimensions | Description |
| Bsmt | Br | 0 x 0 | Laminate |
| Bsmt | 2nd Br | 0 x 0 | Laminate |
| Bsmt | 3rd Br | 0 x 0 | Laminate |
| Bsmt | Kitchen | 0 x 0 | Laminate |
| Bsmt | Bathroom | -2 x 0 | 3 Pc Bath |
| Ground | Bathroom | 0 x 0 | 2 Pc Bath |
| Ground | Laundry | 0 x 0 | |
| Bsmt | Bathroom | 1 x 3 | |
| Ground | Bathroom | 1 x 2 |
Appointment Request
We only collect personal information strictly necessary to effectively market / sell the property of sellers,
to assess, locate and qualify properties for buyers and to otherwise provide professional services to
clients and customers.
We value your privacy and assure you that your personal information is safely stored, securely transmitted, and protected. I/We do not sell, trade, transfer, rent or exchange your personal information.
All fields are mandatory.
Appointment Request
We only collect personal information strictly necessary to effectively market / sell the property of sellers,
to assess, locate and qualify properties for buyers and to otherwise provide professional services to
clients and customers.
We value your privacy and assure you that your personal information is safely stored, securely transmitted, and protected. I/We do not sell, trade, transfer, rent or exchange your personal information.
All fields are mandatory.
