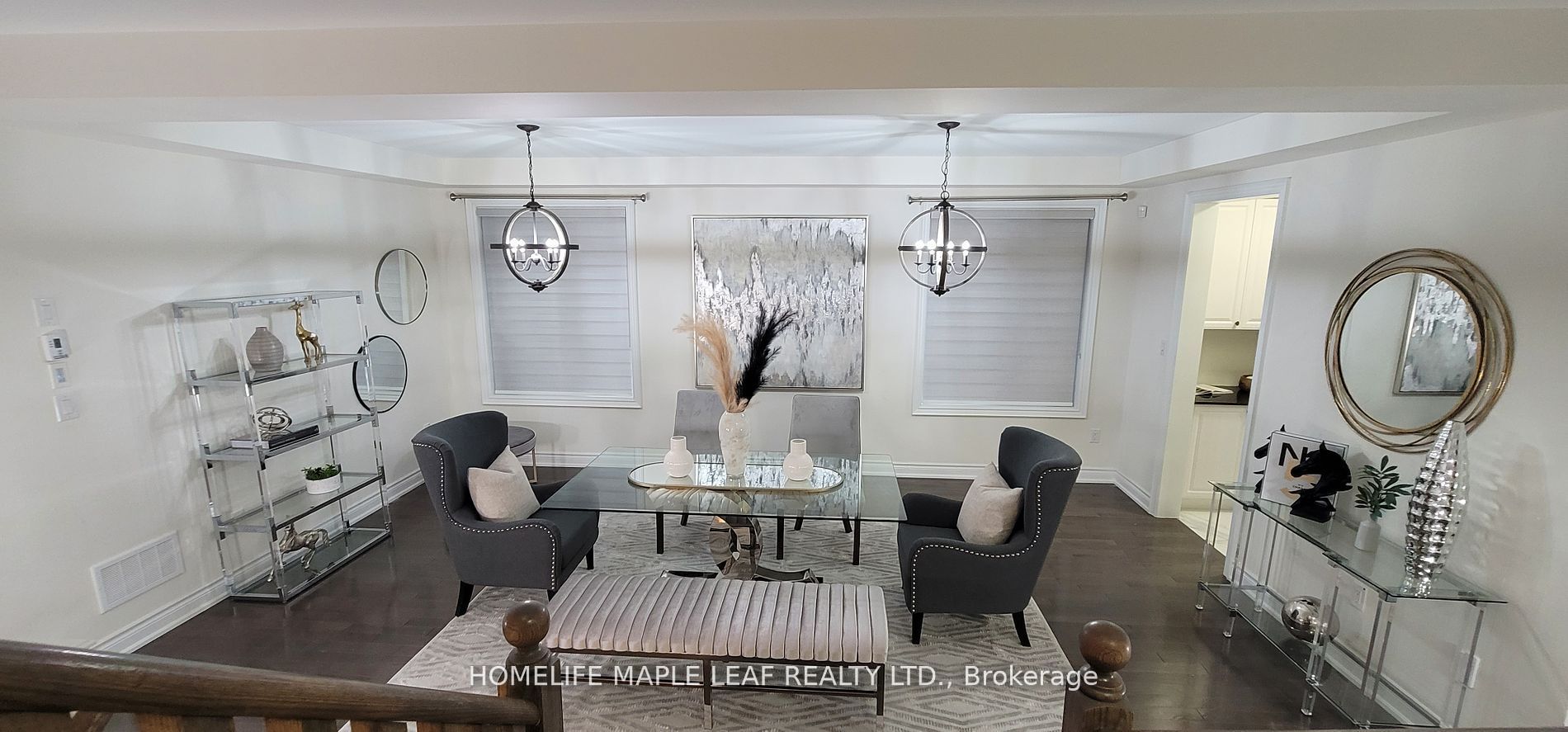Asking Price:
$1,788,888
Ref# N8435122





Opportunity Knocks in prestigious neighborhood of Kleinberg, beautiful home by Fieldgate. Super Popular Bazille Model Approx. 3600Sqft, 2 Car Garage W/Guest Suite (3Pc Ensuite) On Main Flr +2 Pc Powder Rm, Office W/French Glass Doors, Large Family Rm, Kitchen/Brkfst, Walk-Thru Pantry, Direct Entry From Garage Into House. 4 Bedroom/3Bath, Plus Open Loft Area On 2nd Floor, Master Bed W/2 W/I Closets, 5Pc Ensuite (Glass Shower), Laundry On 2nd Floor. Gleaming Hardwood Flrs, Oak Stairs, Gas Fireplace. Upgraded 24"X24" Tile In Kitchen, Granite Counter, Marble Tile Foyer
Property Features
- Bedroom(s): 5
- Bathroom(s): 5
- Kitchen(s): 1
- Lot Size: 44.00 x 101.74 Feet
- Approx. age: 6-15 years
- Estimated annual taxes: $7469 (2023)
- Detached / 2-Storey
- Brick Exterior
- Parking spaces: 2
- Built-In Garage (2)
- Central Air, Forced Air Heating, Gas
The above information is deemed reliable, but is not guaranteed. Search facilities other than by a consumer seeking to purchase or lease real estate, is prohibited.
Brokered By: HOMELIFE MAPLE LEAF REALTY LTD.
Request More Information
We only collect personal information strictly necessary to effectively market / sell the property of sellers,
to assess, locate and qualify properties for buyers and to otherwise provide professional services to
clients and customers.
We value your privacy and assure you that your personal information is safely stored, securely transmitted, and protected. I/We do not sell, trade, transfer, rent or exchange your personal information.
All fields are mandatory.
Property Photos
Gallery
View Slide Show








































Opportunity Knocks in prestigious neighborhood of Kleinberg, beautiful home by Fieldgate. Super Popular Bazille Model Approx. 3600Sqft, 2 Car Garage W/Guest Suite (3Pc Ensuite) On Main Flr +2 Pc Powder Rm, Office W/French Glass Doors, Large Family Rm, Kitchen/Brkfst, Walk-Thru Pantry, Direct Entry From Garage Into House. 4 Bedroom/3Bath, Plus Open Loft Area On 2nd Floor, Master Bed W/2 W/I Closets, 5Pc Ensuite (Glass Shower), Laundry On 2nd Floor. Gleaming Hardwood Flrs, Oak Stairs, Gas Fireplace. Upgraded 24"X24" Tile In Kitchen, Granite Counter, Marble Tile Foyer
The above information is deemed reliable, but is not guaranteed. Search facilities other than by a consumer seeking to purchase or lease real estate, is prohibited.
Brokered By: HOMELIFE MAPLE LEAF REALTY LTD.
Request More Information
We only collect personal information strictly necessary to effectively market / sell the property of sellers,
to assess, locate and qualify properties for buyers and to otherwise provide professional services to
clients and customers.
We value your privacy and assure you that your personal information is safely stored, securely transmitted, and protected. I/We do not sell, trade, transfer, rent or exchange your personal information.
All fields are mandatory.
Request More Information
We only collect personal information strictly necessary to effectively market / sell the property of sellers,
to assess, locate and qualify properties for buyers and to otherwise provide professional services to
clients and customers.
We value your privacy and assure you that your personal information is safely stored, securely transmitted, and protected. I/We do not sell, trade, transfer, rent or exchange your personal information.
All fields are mandatory.
Property Rooms
| Floor | Room | Dimensions | Description |
| Main | Office | 2.76 x 3.69 | Hardwood Floor, Glass Doors |
| Main | Living | 3.38 x 6.15 | Hardwood Floor, Combined W/Dining, Coffered Ceiling |
| Main | Dining | 3.38 x 6.15 | Hardwood Floor, Combined W/Living, Coffered Ceiling |
| Main | Family | 3.38 x 5.23 | Hardwood Floor, Gas Fireplace |
| Main | Kitchen | 3.2 x 4.21 | Ceramic Floor, Pantry, Centre Island |
| Main | Breakfast | 2 x 4.21 | Ceramic Floor, Combined W/Kitchen, W/O To Yard |
| Main | Br | 2.8 x 3.69 | Hardwood Floor, 3 Pc Ensuite, Double Closet |
| 2nd | Prim Bdrm | 5.8 x 4 | Broadloom, 5 Pc Ensuite, Double Closet |
| 2nd | 2nd Br | 3.69 x 4.49 | Broadloom, Semi Ensuite, W/I Closet |
| 2nd | 3rd Br | 4.6 x 3.38 | Broadloom, Semi Ensuite, W/I Closet |
| 2nd | 3rd Br | 4.6 x 3.38 | Broadloom, Semi Ensuite, W/I Closet |
| 2nd | 4th Br | 3.66 x 3.46 | Broadloom, Semi Ensuite, Open Concept |
| Main | Bathroom | 1 x 3 | |
| 2nd | Bathroom | 2 x 4 | |
| Main | Bathroom | 1 x 2 | |
| 2nd | Bathroom | 1 x 5 |
Appointment Request
We only collect personal information strictly necessary to effectively market / sell the property of sellers,
to assess, locate and qualify properties for buyers and to otherwise provide professional services to
clients and customers.
We value your privacy and assure you that your personal information is safely stored, securely transmitted, and protected. I/We do not sell, trade, transfer, rent or exchange your personal information.
All fields are mandatory.
Appointment Request
We only collect personal information strictly necessary to effectively market / sell the property of sellers,
to assess, locate and qualify properties for buyers and to otherwise provide professional services to
clients and customers.
We value your privacy and assure you that your personal information is safely stored, securely transmitted, and protected. I/We do not sell, trade, transfer, rent or exchange your personal information.
All fields are mandatory.
