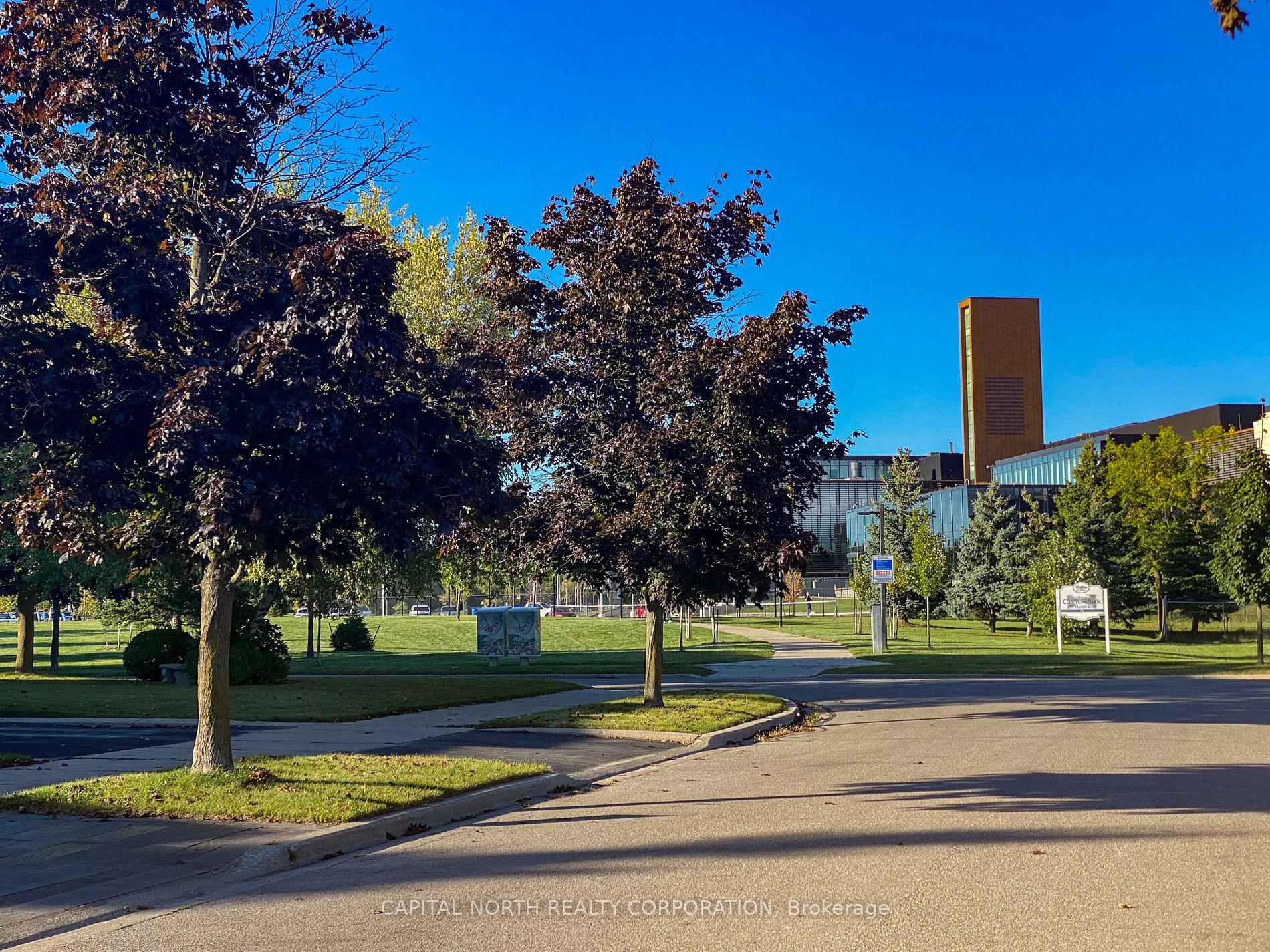Asking Price:
$1,668,888
Ref# N9373585





A Spacious and Meticulously Maintained Solid Home Truly Showcasing Pride of Ownership. Conveniently Located Near The New Rutherford GO And Neighbourhood Parks. MAJOR Updates Have Already Been Taken Care Of Including: NEW Roof, Furnace, Vinyl Windows, And A Newly Installed Irrigation System For Low-Maintenance Landscaping. Basement Is Completely Finished With 2nd Kitchen, 4th Bathroom + Separate Entrance For Potential In Law Suite. Backyard Features Spacious Garden, Gas BBQ Hookup, And Fully Covered Porch, Ideal For Outdoor Enjoyment Rain Or Shine. Home Is Filled With Natural Light And Shows Beautifully! The Only Thing Missing Is Your Personal Touch...
Property Features
- Bedroom(s): 4
- Bathroom(s): 4
- Kitchen(s): 1
- Lot Size: 42.63 x 114.9 Feet
- Square footage: 2000-2500
- Approx. age: 31-50 years
- Estimated annual taxes: $5310.77 (2024)
- Close by: Fenced Yard, Hospital, Park, Public Transit, Rec Centre, School
- Detached / 2-Storey
- Brick Exterior
- Parking spaces: 4
- Built-In Garage (1.5)
- Central Air, Forced Air Heating, Gas, Laundry Main Level
The above information is deemed reliable, but is not guaranteed. Search facilities other than by a consumer seeking to purchase or lease real estate, is prohibited.
Brokered By: CAPITAL NORTH REALTY CORPORATION
Request More Information
We only collect personal information strictly necessary to effectively market / sell the property of sellers,
to assess, locate and qualify properties for buyers and to otherwise provide professional services to
clients and customers.
We value your privacy and assure you that your personal information is safely stored, securely transmitted, and protected. I/We do not sell, trade, transfer, rent or exchange your personal information.
All fields are mandatory.
Property Photos
Gallery
View Slide Show

































A Spacious and Meticulously Maintained Solid Home Truly Showcasing Pride of Ownership. Conveniently Located Near The New Rutherford GO And Neighbourhood Parks. MAJOR Updates Have Already Been Taken Care Of Including: NEW Roof, Furnace, Vinyl Windows, And A Newly Installed Irrigation System For Low-Maintenance Landscaping. Basement Is Completely Finished With 2nd Kitchen, 4th Bathroom + Separate Entrance For Potential In Law Suite. Backyard Features Spacious Garden, Gas BBQ Hookup, And Fully Covered Porch, Ideal For Outdoor Enjoyment Rain Or Shine. Home Is Filled With Natural Light And Shows Beautifully! The Only Thing Missing Is Your Personal Touch...
The above information is deemed reliable, but is not guaranteed. Search facilities other than by a consumer seeking to purchase or lease real estate, is prohibited.
Brokered By: CAPITAL NORTH REALTY CORPORATION
Request More Information
We only collect personal information strictly necessary to effectively market / sell the property of sellers,
to assess, locate and qualify properties for buyers and to otherwise provide professional services to
clients and customers.
We value your privacy and assure you that your personal information is safely stored, securely transmitted, and protected. I/We do not sell, trade, transfer, rent or exchange your personal information.
All fields are mandatory.
Request More Information
We only collect personal information strictly necessary to effectively market / sell the property of sellers,
to assess, locate and qualify properties for buyers and to otherwise provide professional services to
clients and customers.
We value your privacy and assure you that your personal information is safely stored, securely transmitted, and protected. I/We do not sell, trade, transfer, rent or exchange your personal information.
All fields are mandatory.
Property Rooms
| Floor | Room | Dimensions | Description |
| Bsmt | Rec | 9 x 14 | Gas Fireplace, 3 Pc Bath, Family Size Kitchen |
| Bsmt | Kitchen | 6.4 x 6.09 | Ceramic Floor, Marble Counter |
| Main | Family | 6.4 x 3.05 | Gas Fireplace, Hardwood Floor, Large Window |
| Main | Kitchen | 5.79 x 3.05 | Separate Rm, Ceramic Floor, Large Window |
| Main | Kitchen | 3.65 x 3.05 | Breakfast Bar, Centre Island, Marble Counter |
| Main | Den | 3.96 x 3.05 | Crown Moulding, Hardwood Floor, Large Window |
| Upper | 4th Br | 4.29 x 3.06 | Parquet Floor, Closet, Large Window |
| Upper | 2nd Br | 3.36 x 3.05 | Parquet Floor, Closet, Large Window |
| Upper | 3rd Br | 4.87 x 3.05 | Parquet Floor, Closet, Large Window |
| Upper | Prim Bdrm | 5.79 x 3.65 | Parquet Floor, Large Closet, 3 Pc Ensuite |
| Bsmt | Bathroom | 1 x 3 | |
| Main | Bathroom | 1 x 2 | |
| Upper | Bathroom | 1 x 3 | |
| Upper | Bathroom | 1 x 3 |
Appointment Request
We only collect personal information strictly necessary to effectively market / sell the property of sellers,
to assess, locate and qualify properties for buyers and to otherwise provide professional services to
clients and customers.
We value your privacy and assure you that your personal information is safely stored, securely transmitted, and protected. I/We do not sell, trade, transfer, rent or exchange your personal information.
All fields are mandatory.
Appointment Request
We only collect personal information strictly necessary to effectively market / sell the property of sellers,
to assess, locate and qualify properties for buyers and to otherwise provide professional services to
clients and customers.
We value your privacy and assure you that your personal information is safely stored, securely transmitted, and protected. I/We do not sell, trade, transfer, rent or exchange your personal information.
All fields are mandatory.
