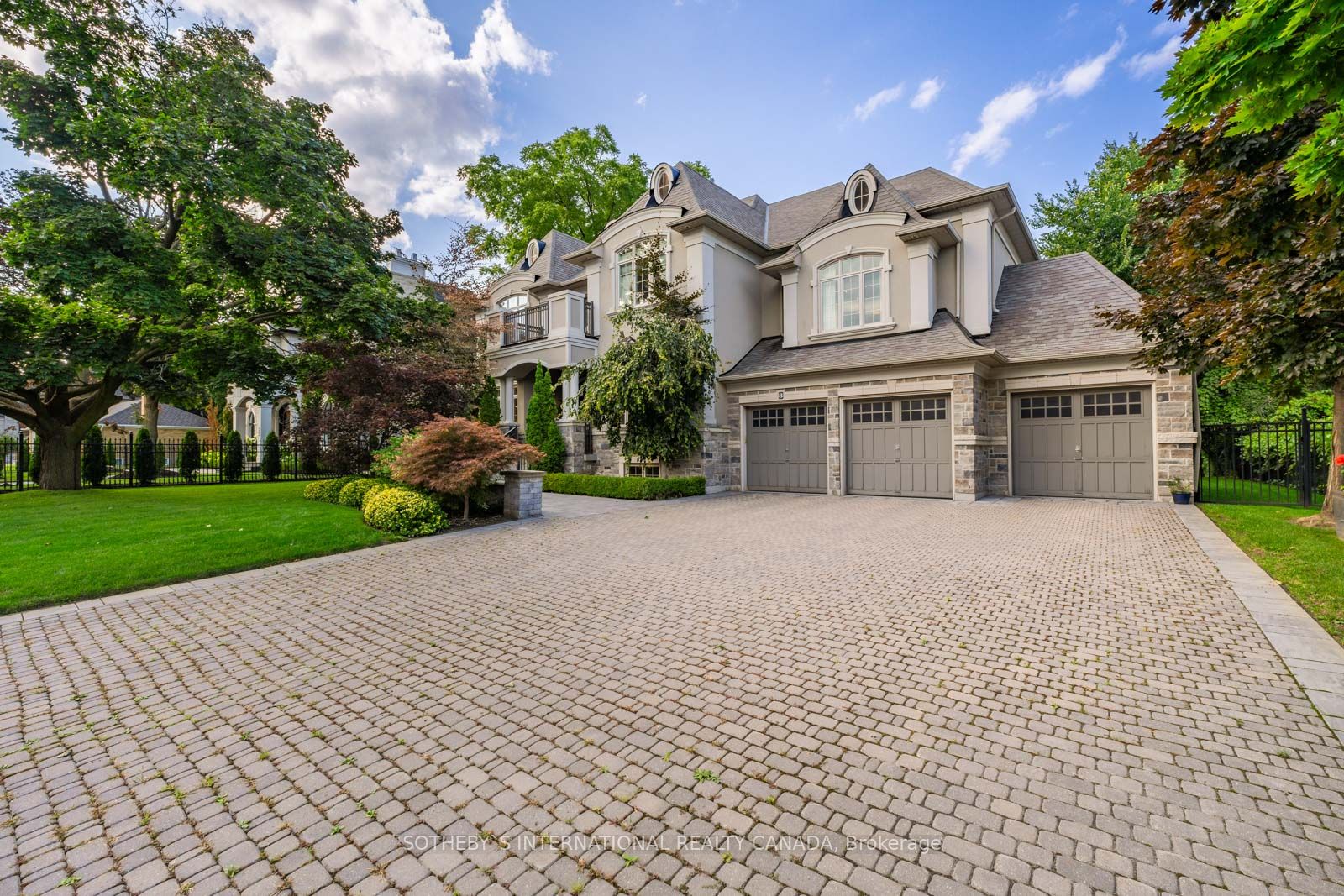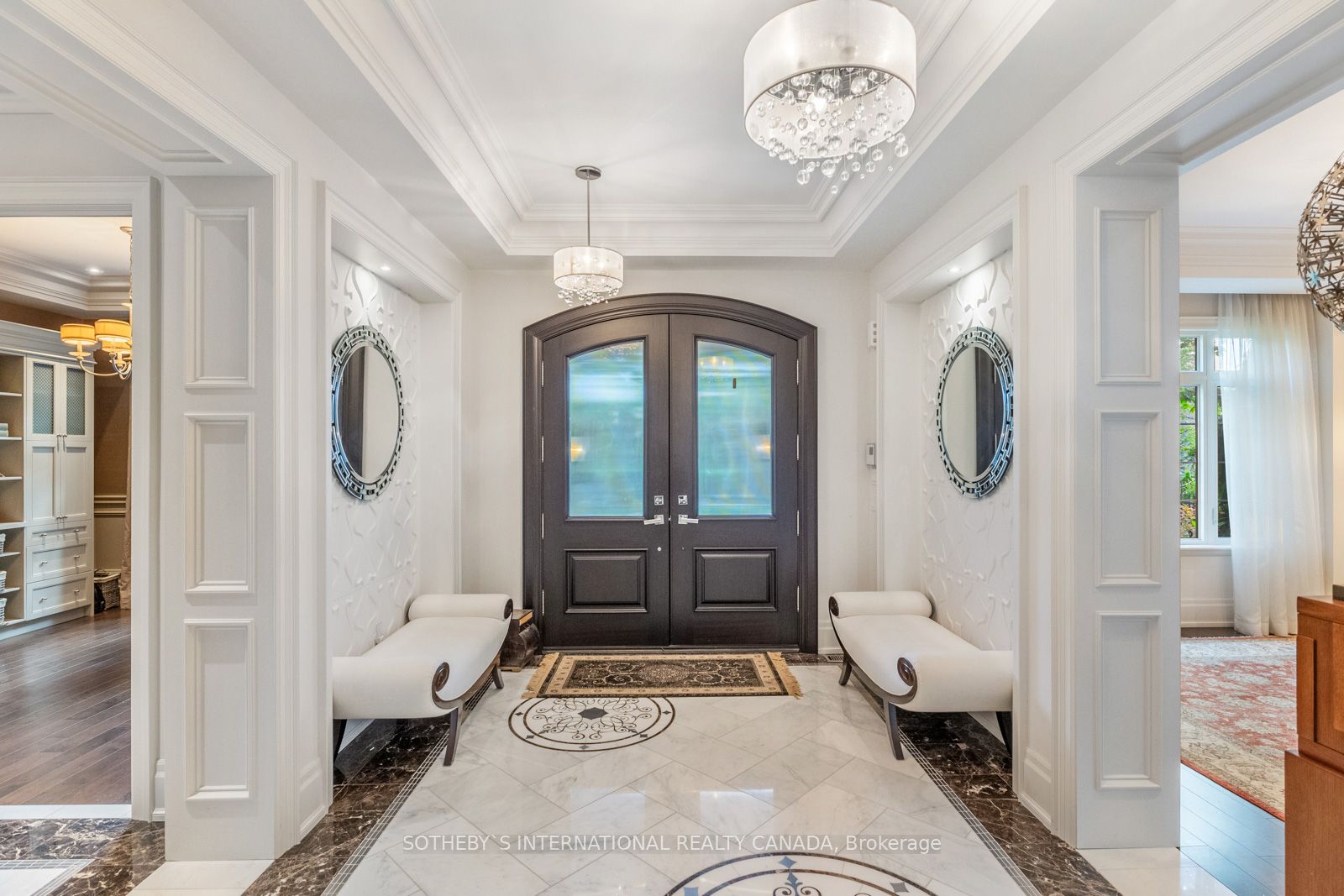Asking Price:
$6,508,888
Ref# N9295262





Exquisite residence by Greenpark in the prestigious Uplands neighborhood, moments from Thornhill Golf Club. Built in 2012, this modern contemporary home features soaring ceilings, marble and hardwood floors, and a refined neutral palette. The glass and silver staircase highlights the gourmet kitchen with a butlers servery and two-way gas fireplace to the family room. The mezzanine level offers a sports lounge with a wet bar. The spacious master retreat includes a luxurious ensuite. The lower level boasts a home spa with an exercise room, sauna, and juice bar leading to a backyard with a world-class deck and lap pool. Situated in one of Thornhills most exclusive communities, this iconic address provides convenient access to top schools, parks, golf courses, and major highways 407, 400, and 404.
Property Features
- Bedroom(s): 4
- Bathroom(s): 5
- Kitchen(s): 1
- Lot Size: 100.00 x 165 Feet
- Square footage: 5000+
- Estimated annual taxes: $23521.95 (2023)
- Basement: Full
- Close by: Fenced Yard, Golf, Park, Public Transit, School
- Detached / 2-Storey
- Stone, Stucco/Plaster Exterior
- Parking spaces: 8
- Attached Garage (3)
- Central Air, Forced Air Heating, Gas, Laundry Upper Level
The above information is deemed reliable, but is not guaranteed. Search facilities other than by a consumer seeking to purchase or lease real estate, is prohibited.
Brokered By: SOTHEBY`S INTERNATIONAL REALTY CANADA
Request More Information
We only collect personal information strictly necessary to effectively market / sell the property of sellers,
to assess, locate and qualify properties for buyers and to otherwise provide professional services to
clients and customers.
We value your privacy and assure you that your personal information is safely stored, securely transmitted, and protected. I/We do not sell, trade, transfer, rent or exchange your personal information.
All fields are mandatory.
Property Photos
Gallery
View Slide Show








































Exquisite residence by Greenpark in the prestigious Uplands neighborhood, moments from Thornhill Golf Club. Built in 2012, this modern contemporary home features soaring ceilings, marble and hardwood floors, and a refined neutral palette. The glass and silver staircase highlights the gourmet kitchen with a butlers servery and two-way gas fireplace to the family room. The mezzanine level offers a sports lounge with a wet bar. The spacious master retreat includes a luxurious ensuite. The lower level boasts a home spa with an exercise room, sauna, and juice bar leading to a backyard with a world-class deck and lap pool. Situated in one of Thornhills most exclusive communities, this iconic address provides convenient access to top schools, parks, golf courses, and major highways 407, 400, and 404.
The above information is deemed reliable, but is not guaranteed. Search facilities other than by a consumer seeking to purchase or lease real estate, is prohibited.
Brokered By: SOTHEBY`S INTERNATIONAL REALTY CANADA
Request More Information
We only collect personal information strictly necessary to effectively market / sell the property of sellers,
to assess, locate and qualify properties for buyers and to otherwise provide professional services to
clients and customers.
We value your privacy and assure you that your personal information is safely stored, securely transmitted, and protected. I/We do not sell, trade, transfer, rent or exchange your personal information.
All fields are mandatory.
Request More Information
We only collect personal information strictly necessary to effectively market / sell the property of sellers,
to assess, locate and qualify properties for buyers and to otherwise provide professional services to
clients and customers.
We value your privacy and assure you that your personal information is safely stored, securely transmitted, and protected. I/We do not sell, trade, transfer, rent or exchange your personal information.
All fields are mandatory.
Request More Information
We only collect personal information strictly necessary to effectively market / sell the property of sellers,
to assess, locate and qualify properties for buyers and to otherwise provide professional services to
clients and customers.
We value your privacy and assure you that your personal information is safely stored, securely transmitted, and protected. I/We do not sell, trade, transfer, rent or exchange your personal information.
All fields are mandatory.
Property Rooms
| Floor | Room | Dimensions | Description |
| Main | Living | 4.4 x 4.19 | Hardwood Floor, Coffered Ceiling, Crown Moulding |
| Main | Dining | 4.54 x 4.23 | Hardwood Floor, Coffered Ceiling, Crown Moulding |
| Main | Kitchen | 4.54 x 4.41 | Hardwood Floor, Stainless Steel Appl, Backsplash |
| Main | Breakfast | 5.59 x 4.38 | Hardwood Floor, W/O To Yard, Gas Fireplace |
| Main | Family | 5.91 x 5.62 | Hardwood Floor, Pot Lights |
| Main | Office | 3.88 x 3.63 | Hardwood Floor, Coffered Ceiling, French Doors |
| In Betwn | Great Rm | 7.26 x 5.7 | Hardwood Floor, Wet Bar, 2 Pc Bath |
| Main | Laundry | 4.06 x 3.6 | B/I Closet, Access To Garage, Ceramic Floor |
| 2nd | Prim Bdrm | 6.06 x 5.76 | Hardwood Floor, 7 Pc Ensuite, Coffered Ceiling |
| 2nd | 2nd Br | 4.41 x 3.88 | 4 Pc Ensuite, W/I Closet, Coffered Ceiling |
| 2nd | 3rd Br | 5.36 x 3.95 | Semi Ensuite, W/I Closet, Coffered Ceiling |
| 2nd | 4th Br | 5.37 x 3.95 | Semi Ensuite, W/I Closet, Coffered Ceiling |
| Main | Bathroom | 1 x 2 | |
| 2nd | Bathroom | 2 x 4 | |
| 2nd | Bathroom | 1 x 7 | |
| In Betwn | Bathroom | 1 x 3 |
Appointment Request
We only collect personal information strictly necessary to effectively market / sell the property of sellers,
to assess, locate and qualify properties for buyers and to otherwise provide professional services to
clients and customers.
We value your privacy and assure you that your personal information is safely stored, securely transmitted, and protected. I/We do not sell, trade, transfer, rent or exchange your personal information.
All fields are mandatory.
Appointment Request
We only collect personal information strictly necessary to effectively market / sell the property of sellers,
to assess, locate and qualify properties for buyers and to otherwise provide professional services to
clients and customers.
We value your privacy and assure you that your personal information is safely stored, securely transmitted, and protected. I/We do not sell, trade, transfer, rent or exchange your personal information.
All fields are mandatory.
