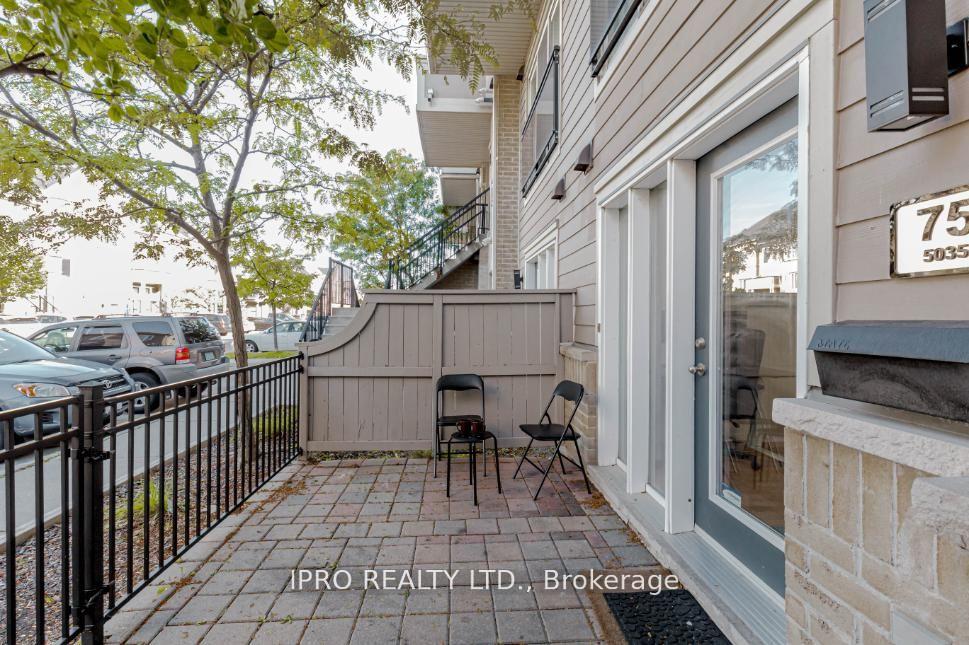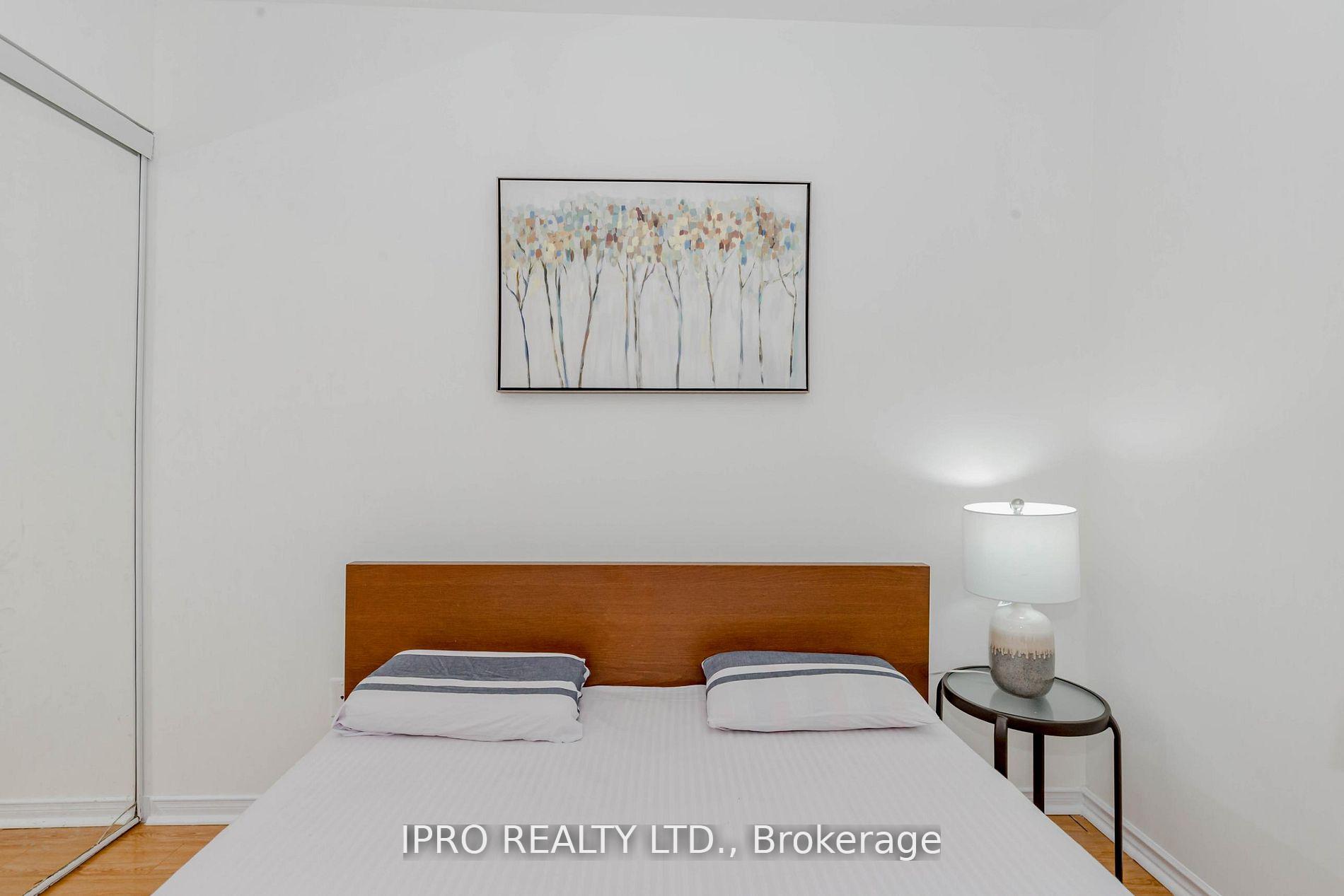Asking Price:
$460,000
Ref# W11930332





Buyers-Everything you need- on a Budget-make a deal- Renovated Daniels built 1 bedroom suite, ground level w/open private balcony, plenty of light with one surface parking and low maintenance fees! Features ground-level unit boats 9-feet ceiling, fresh paint, kitchen with backsplash, new high-end stainless-steel appliances with 4 years warranty and an open concept floor plan that blends living and kitchen space. Private terrace at the front, in-suite laundry. Close to Grocery Stores, Banks, and restaurants. Near Credit Valley Hospital, schools, Erin Mills Town Center, Erin and Churchill Meadow Community Center, Hwy 403, Hwy 407, Streetville Go and public transit. **EXTRAS** New LG High-end Appliances- Stove with oven (2024 ), Hood (2004 ), Dishwasher (2024 ), Fridge (2024 ), ceiling fans with light in the bedroom and living room, New Laundry & Dryer (2021 ), Curtains//Blinds.
Property Features
- Bedroom(s): 1
- Bathroom(s): 1
- Kitchen(s): 1
- Total Room(s): 4
- Maintenance: $311
- Estimated annual taxes: $2766
- Condo Registry Office: PSCC
- Condo Corp#: 858
- Square footage: 500-599
- Approx. age: 11-15 years
- Condo Townhouse / Condo Townhouse
- Garage Type: Surface
- Garage Spaces: 1
- Parking Drive Spaces: 1
- Parking Designated: Owned
- Parking/Drive: Surface
- Occupancy: Owner
INCLUDED
- Water
FEATURES
- Hospital
- Park
- Public Transit
- School
Neighbourhood Information
Schools
6 public & 6 Catholic schools serve this home. Of these, 9 have catchments. There are 2 private schools nearby.
Parks & Rec
8 tennis courts, 7 ball diamonds and 6 other facilities are within a 20 min walk of this home.
Transit
Street transit stop less than a 1 min walk away. Rail transit stop less than 3 km away.
The above information is deemed reliable, but is not guaranteed. Search facilities other than by a consumer seeking to purchase or lease real estate, is prohibited.
Request More Information
We only collect personal information strictly necessary to effectively market / sell the property of sellers,
to assess, locate and qualify properties for buyers and to otherwise provide professional services to
clients and customers.
We value your privacy and assure you that your personal information is safely stored, securely transmitted, and protected. I/We do not sell, trade, transfer, rent or exchange your personal information.
All fields are mandatory.
Property Photos
Gallery
View Slide Show





































Buyers-Everything you need- on a Budget-make a deal- Renovated Daniels built 1 bedroom suite, ground level w/open private balcony, plenty of light with one surface parking and low maintenance fees! Features ground-level unit boats 9-feet ceiling, fresh paint, kitchen with backsplash, new high-end stainless-steel appliances with 4 years warranty and an open concept floor plan that blends living and kitchen space. Private terrace at the front, in-suite laundry. Close to Grocery Stores, Banks, and restaurants. Near Credit Valley Hospital, schools, Erin Mills Town Center, Erin and Churchill Meadow Community Center, Hwy 403, Hwy 407, Streetville Go and public transit. **EXTRAS** New LG High-end Appliances- Stove with oven (2024 ), Hood (2004 ), Dishwasher (2024 ), Fridge (2024 ), ceiling fans with light in the bedroom and living room, New Laundry & Dryer (2021 ), Curtains//Blinds.
The above information is deemed reliable, but is not guaranteed. Search facilities other than by a consumer seeking to purchase or lease real estate, is prohibited.
Request More Information
We only collect personal information strictly necessary to effectively market / sell the property of sellers,
to assess, locate and qualify properties for buyers and to otherwise provide professional services to
clients and customers.
We value your privacy and assure you that your personal information is safely stored, securely transmitted, and protected. I/We do not sell, trade, transfer, rent or exchange your personal information.
All fields are mandatory.
Request More Information
We only collect personal information strictly necessary to effectively market / sell the property of sellers,
to assess, locate and qualify properties for buyers and to otherwise provide professional services to
clients and customers.
We value your privacy and assure you that your personal information is safely stored, securely transmitted, and protected. I/We do not sell, trade, transfer, rent or exchange your personal information.
All fields are mandatory.
Map
 | Loading data, please wait... |
Property Rooms
| Floor | Room | Dimensions | Description |
| Main | Kitchen | 3.4 x 2.5 | Laminate, Combined w/Living |
| Main | Living Room | 4.5 x 3.41 | Laminate, Combined w/Kitchen |
| Main | Bedroom | 3.5 x 2.5 | Laminate |
Appointment Request
We only collect personal information strictly necessary to effectively market / sell the property of sellers,
to assess, locate and qualify properties for buyers and to otherwise provide professional services to
clients and customers.
We value your privacy and assure you that your personal information is safely stored, securely transmitted, and protected. I/We do not sell, trade, transfer, rent or exchange your personal information.
All fields are mandatory.
Appointment Request
We only collect personal information strictly necessary to effectively market / sell the property of sellers,
to assess, locate and qualify properties for buyers and to otherwise provide professional services to
clients and customers.
We value your privacy and assure you that your personal information is safely stored, securely transmitted, and protected. I/We do not sell, trade, transfer, rent or exchange your personal information.
All fields are mandatory.


