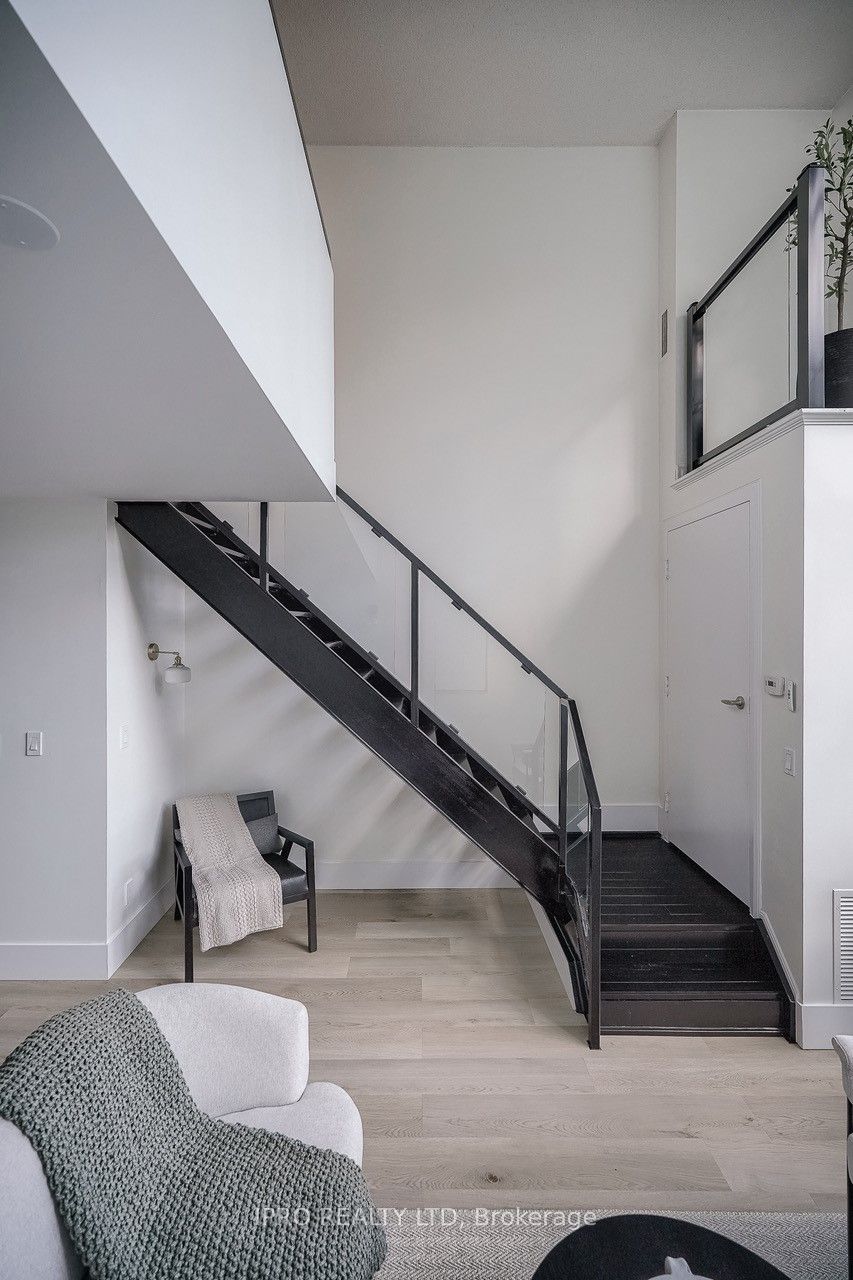Asking Price:
$599,999
Ref# W8131102





Welcome To Mystic Pointe Lofts. This Stunning 2-Storey Space Has Been Professionally Designed And Renovated. The Breathtaking Light-Filled Living Areas Offer Soaring 17FT Ceilings. Primary BedroomOverlooking Serene Rooftop Terrace Filled With Lush Greenery. Wake Up To Sun Drenched South FacingView Of Lake Ontario. Modern Three Piece Primary Bathroom With Oversized Walk-In Glass Shower.Additional Two Piece Bathroom On Main Floor For Your Guests. Live Steps From Brand New Multi-UseGrand Avenue Park with Large Dog Park. Walk To the Waterfront, Restaurants, Grocery, TTC, Go Train. Just Minutes To Downtown Toronto.
Property Features
- Bedroom(s): 1
- Bathroom(s): 2
- Kitchen(s): 1
- Maintenance: $618.56
- Estimated annual taxes: $1845.5
- Square footage: 700-799
- Condo Apt
- Garage Type:
- Garage Spaces: None
- Central Air AC
Neighbourhood Information
Schools
6 public & 6 Catholic schools serve this home. Of these, 9 have catchments. There are 2 private schools nearby.
Parks & Rec
8 tennis courts, 7 ball diamonds and 6 other facilities are within a 20 min walk of this home.
Transit
Street transit stop less than a 1 min walk away. Rail transit stop less than 3 km away.
The above information is deemed reliable, but is not guaranteed. Search facilities other than by a consumer seeking to purchase or lease real estate, is prohibited.
Request More Information
We only collect personal information strictly necessary to effectively market / sell the property of sellers,
to assess, locate and qualify properties for buyers and to otherwise provide professional services to
clients and customers.
We value your privacy and assure you that your personal information is safely stored, securely transmitted, and protected. I/We do not sell, trade, transfer, rent or exchange your personal information.
All fields are mandatory.
Property Photos
Gallery
View Slide Show
























Welcome To Mystic Pointe Lofts. This Stunning 2-Storey Space Has Been Professionally Designed And Renovated. The Breathtaking Light-Filled Living Areas Offer Soaring 17FT Ceilings. Primary BedroomOverlooking Serene Rooftop Terrace Filled With Lush Greenery. Wake Up To Sun Drenched South FacingView Of Lake Ontario. Modern Three Piece Primary Bathroom With Oversized Walk-In Glass Shower.Additional Two Piece Bathroom On Main Floor For Your Guests. Live Steps From Brand New Multi-UseGrand Avenue Park with Large Dog Park. Walk To the Waterfront, Restaurants, Grocery, TTC, Go Train. Just Minutes To Downtown Toronto.
The above information is deemed reliable, but is not guaranteed. Search facilities other than by a consumer seeking to purchase or lease real estate, is prohibited.
Request More Information
We only collect personal information strictly necessary to effectively market / sell the property of sellers,
to assess, locate and qualify properties for buyers and to otherwise provide professional services to
clients and customers.
We value your privacy and assure you that your personal information is safely stored, securely transmitted, and protected. I/We do not sell, trade, transfer, rent or exchange your personal information.
All fields are mandatory.
Request More Information
We only collect personal information strictly necessary to effectively market / sell the property of sellers,
to assess, locate and qualify properties for buyers and to otherwise provide professional services to
clients and customers.
We value your privacy and assure you that your personal information is safely stored, securely transmitted, and protected. I/We do not sell, trade, transfer, rent or exchange your personal information.
All fields are mandatory.
Map
 | Loading data, please wait... |
Property Rooms
| Floor | Room | Dimensions | Description |
| Main | Living | 4.6 x 4.53 | Gas Fireplace, Window Flr To Ceil, Combined W/Dining |
| Main | Dining | 4.6 x 4.53 | Combined W/Living, South View, Open Concept |
| Main | Kitchen | 2.98 x 2.35 | Breakfast Area, Stainless Steel Appl, Quartz Counter |
| Main | Bathroom | N/A | 2 Pc Bath, Renovated, Pot Lights |
| Upper | Prim Bdrm | 4.54 x 3.27 | Ensuite Bath, O/Looks Living, Walk-In Bath |
| Upper | Bathroom | N/A | 3 Pc Ensuite, Tile Floor, Walk-In Bath |
| Upper | Bathroom | 1 x 3 | |
| Main | Bathroom | 1 x 2 |
Appointment Request
We only collect personal information strictly necessary to effectively market / sell the property of sellers,
to assess, locate and qualify properties for buyers and to otherwise provide professional services to
clients and customers.
We value your privacy and assure you that your personal information is safely stored, securely transmitted, and protected. I/We do not sell, trade, transfer, rent or exchange your personal information.
All fields are mandatory.
Appointment Request
We only collect personal information strictly necessary to effectively market / sell the property of sellers,
to assess, locate and qualify properties for buyers and to otherwise provide professional services to
clients and customers.
We value your privacy and assure you that your personal information is safely stored, securely transmitted, and protected. I/We do not sell, trade, transfer, rent or exchange your personal information.
All fields are mandatory.


